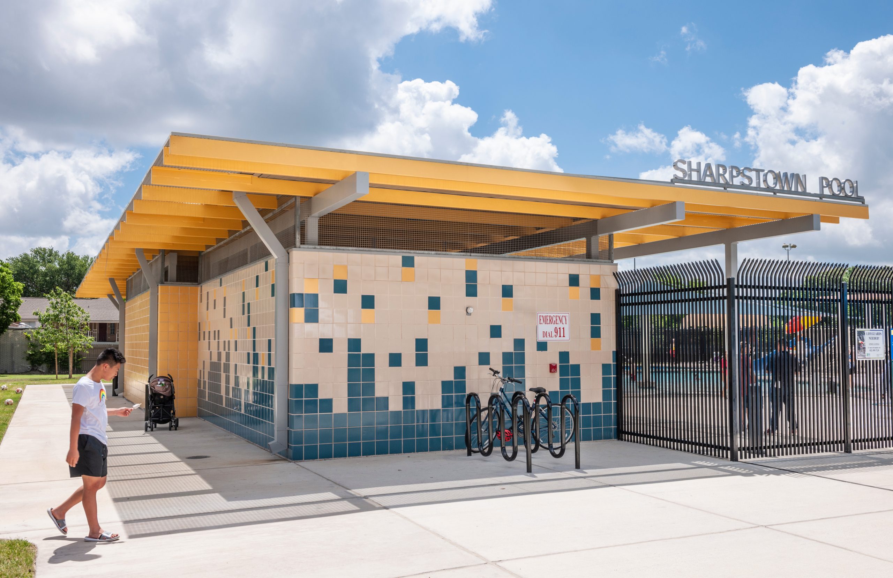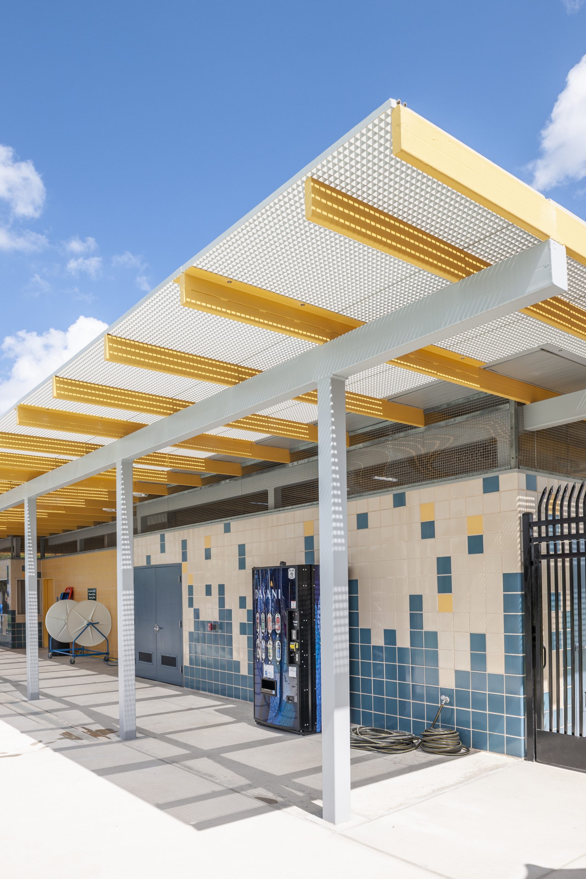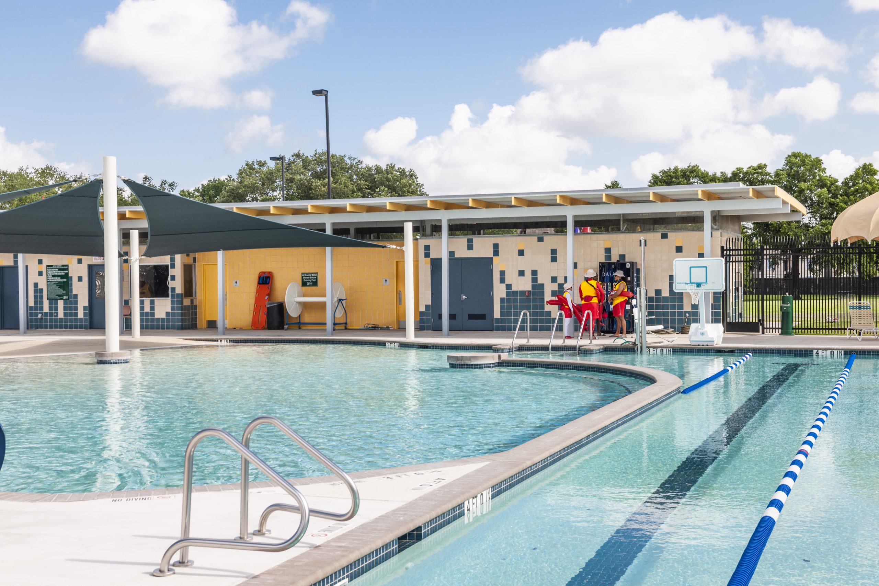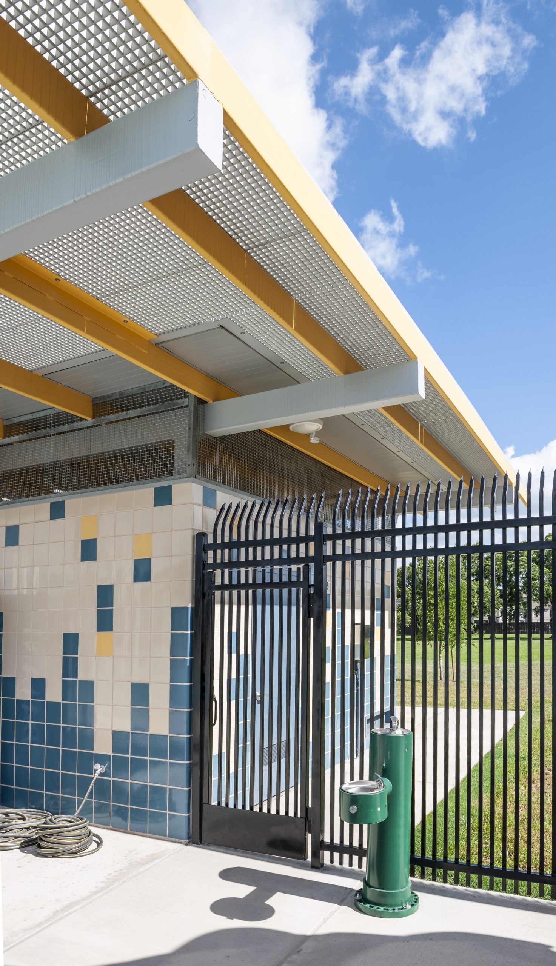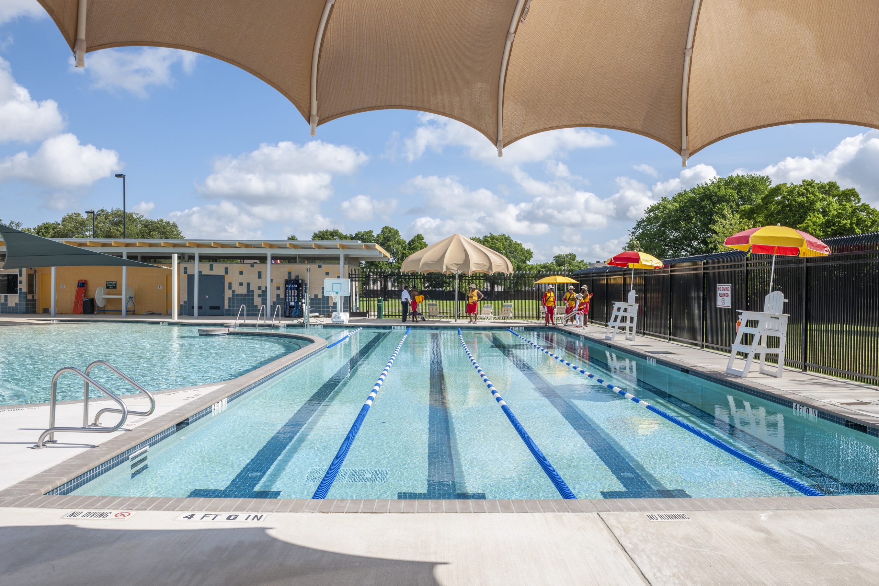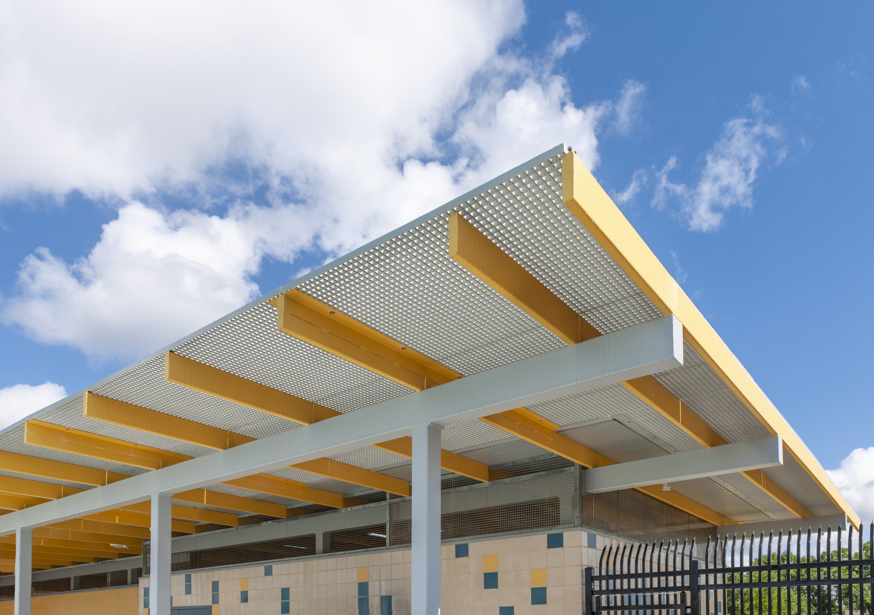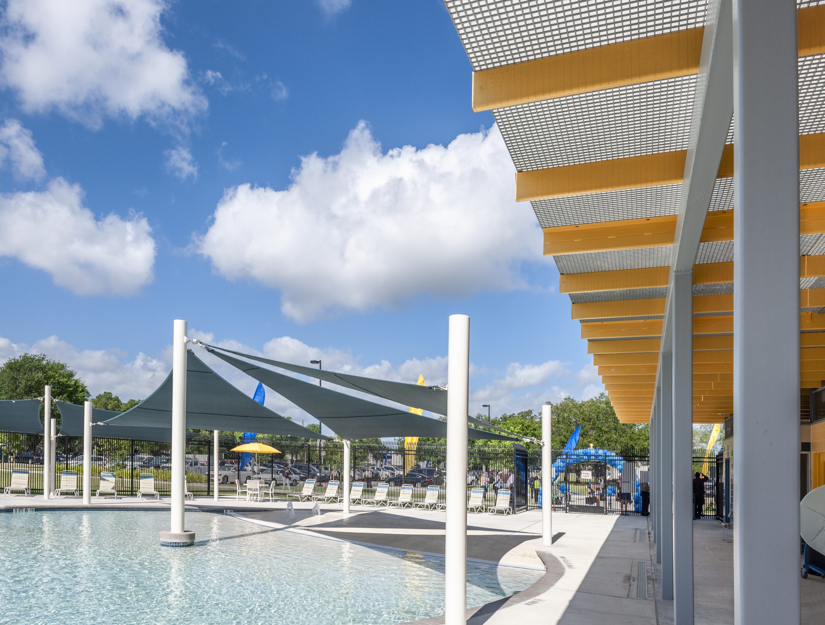The Sharpstown Pool House was designed by BRAVE/architecture and constructed as part of the larger masterplan for the park by the landscape architecture firm Clark Condon Associates. The restrained program required the storage of pool chemicals, pumps, and equipment as well as changing rooms and an office for pool staff. The glazed block pattern is inspired by the spring rains and growing landscape that occurs just before each summer–and the opening of pool season. The large overhang comprised of steel tubes and marine FRP grating provides shading throughout the day while still allowing light through the its open-cell structure. The building’s plan allows lifeguards in the office to see the pool as well as down the side of the building for additional security.
