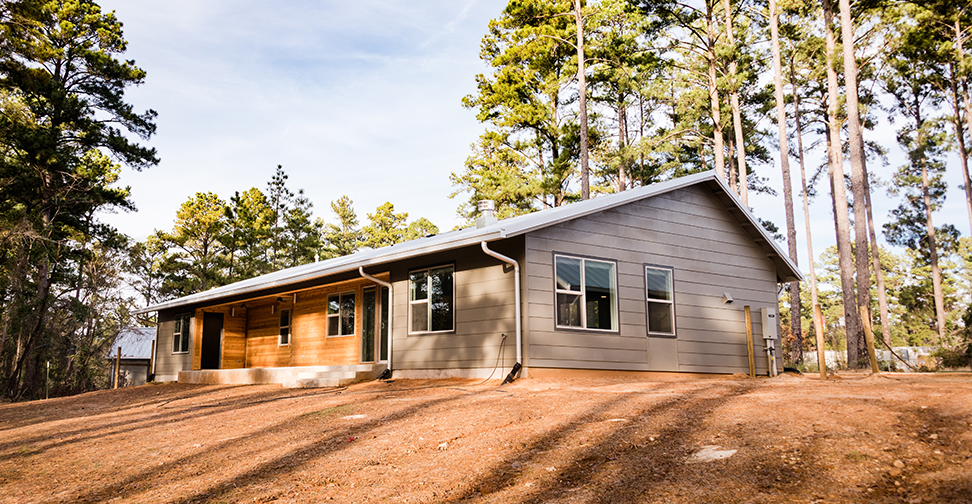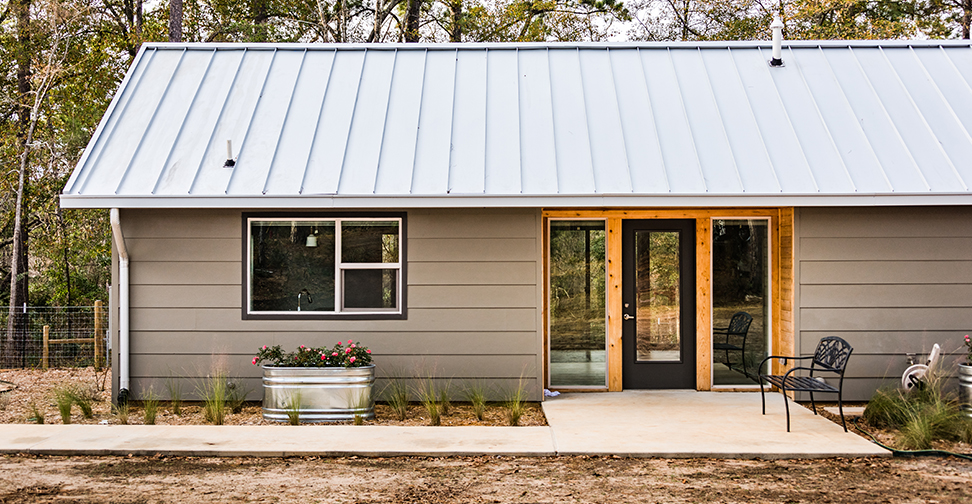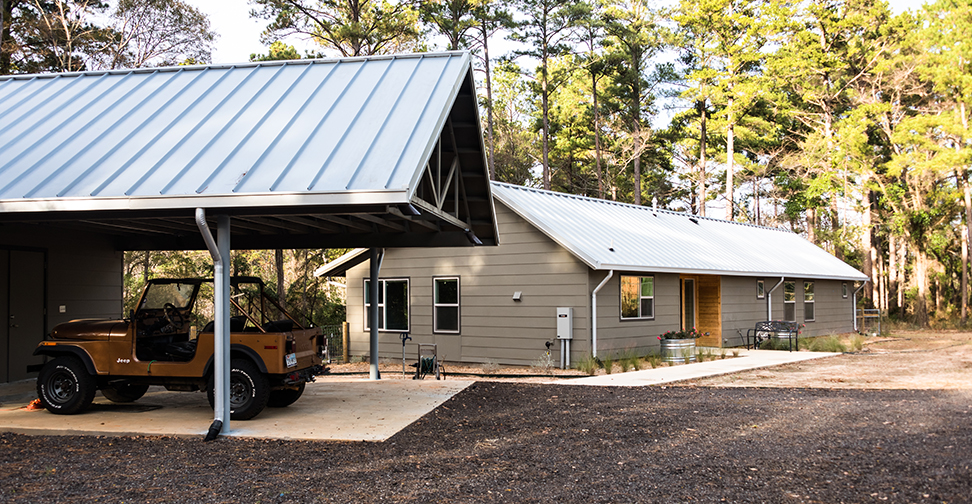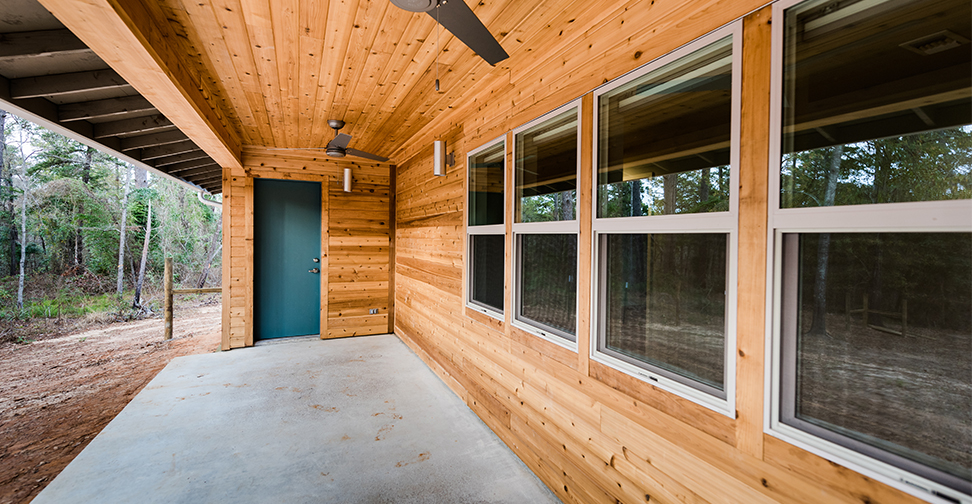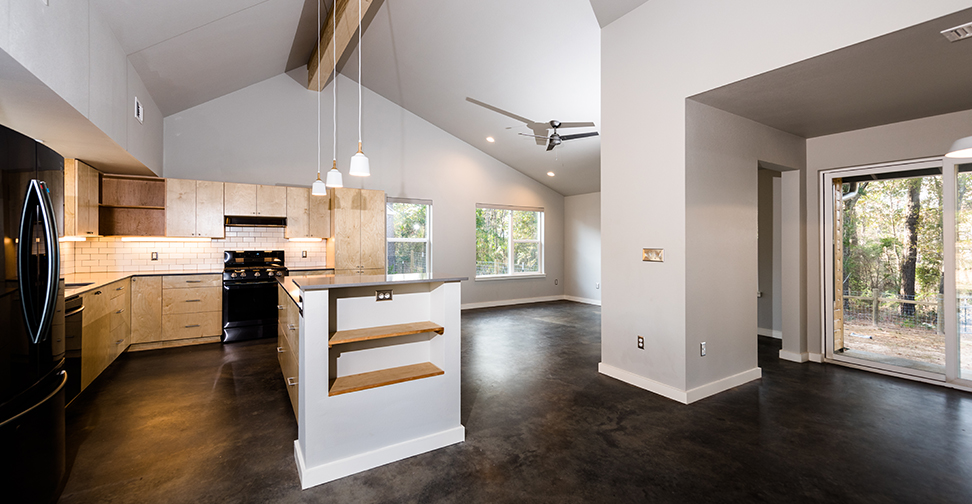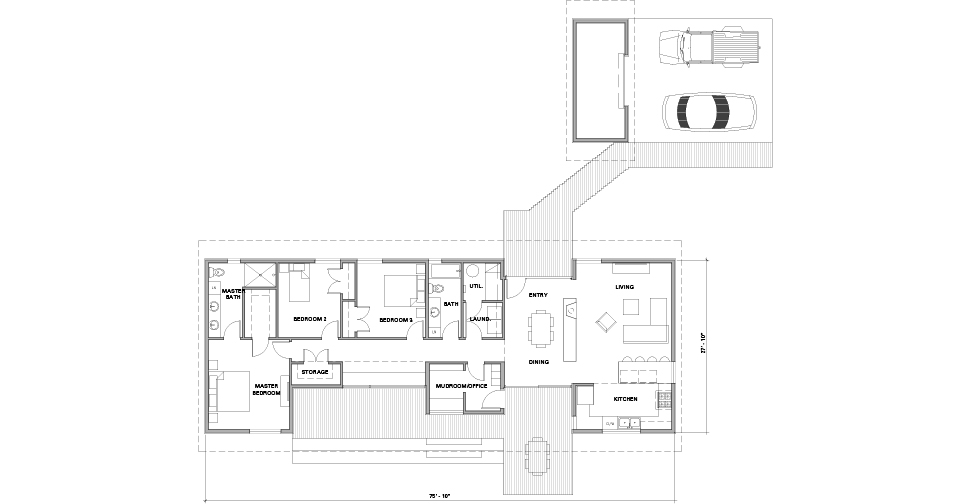The on-site 1,800 SF Park Ranger Residences were designed to replace deteriorating mobile homes. The efficient use of interior space consists of kitchen, living and dining rooms, three bedrooms, two bathrooms, utility room and mudroom/office. The living and sleeping areas open to covered porches taking full advantage of the park’s scenic views. The residence also includes a 200 SF carport for covered parking with a 500 SF storage space.
The exteriors are finished with fiber cement siding, western cedar, and Galvalume metal to minimize maintenance while adhering to the prescribed budget. The design later became a prototype replicated at multiple state parks across Texas.
