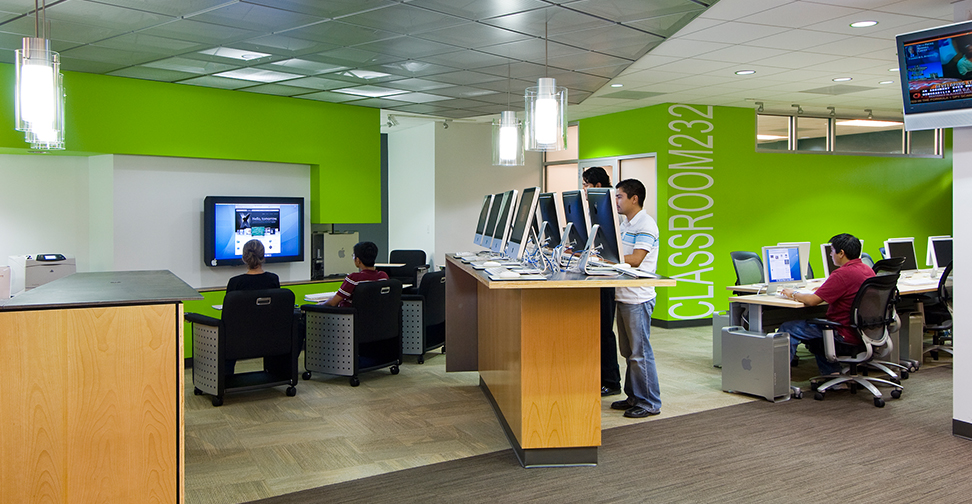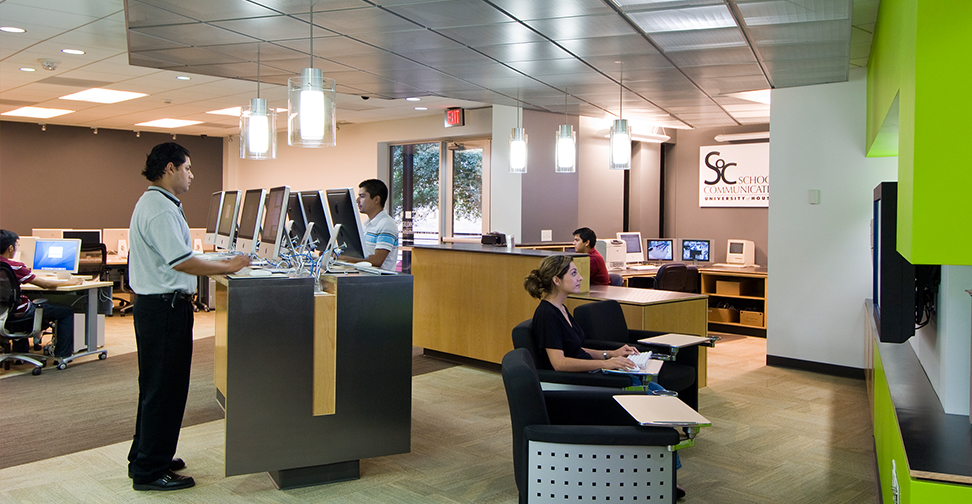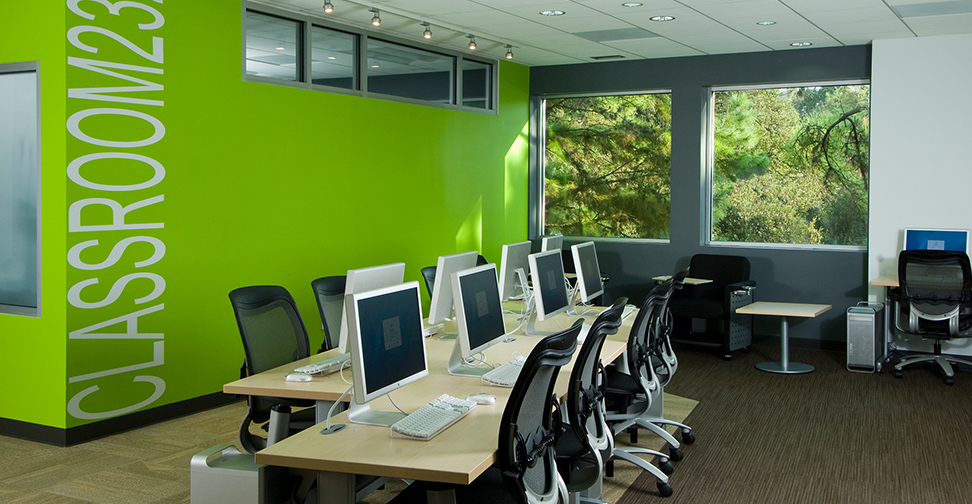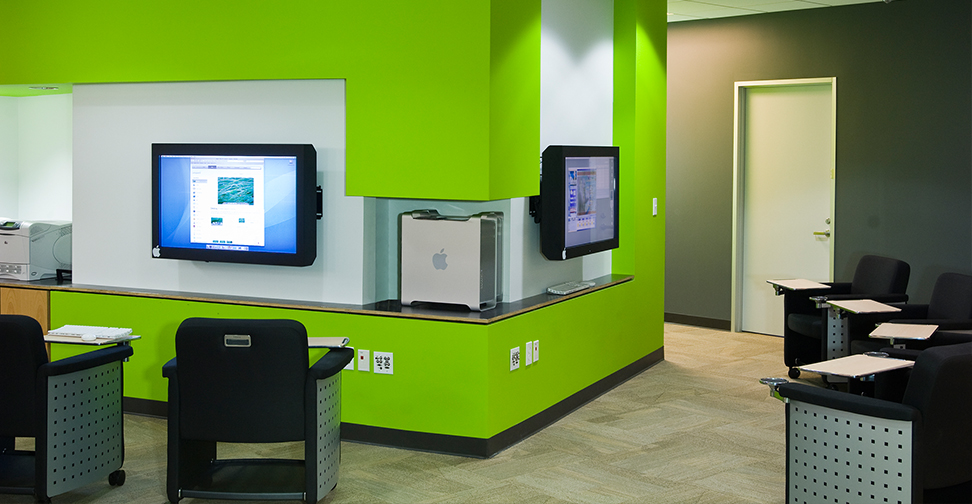This project consists of over 5,500 SF of interior gut-out demolition and new construction within an existing building on the University of Houston’s Central Campus. This design is the first of a two-phase plan: the first phase includes the main computer lounge with parallel instructional space for small groups of students, computer kiosks, an information desk, and more than 70 computer workstations. The program also includes two large classrooms, a meeting room, work areas and office space for the program’s director and other staff.
The new spaces are designed to accommodate the latest computing and interactive teaching technology. The lounge, the project’s core space, provides a technologically advanced, semi-informal setting where the students feel comfortable within and relate to the space. The incorporation of natural light through new openings at the perimeter walls was a design requirement and was treated in a way that limits the isolation typically associated with computers and technology without bringing undesired amounts of natural light into the work space.



