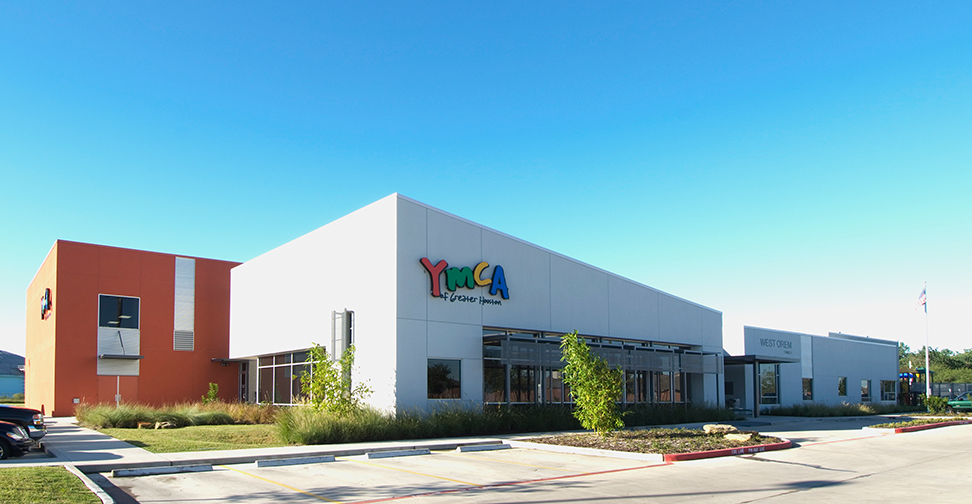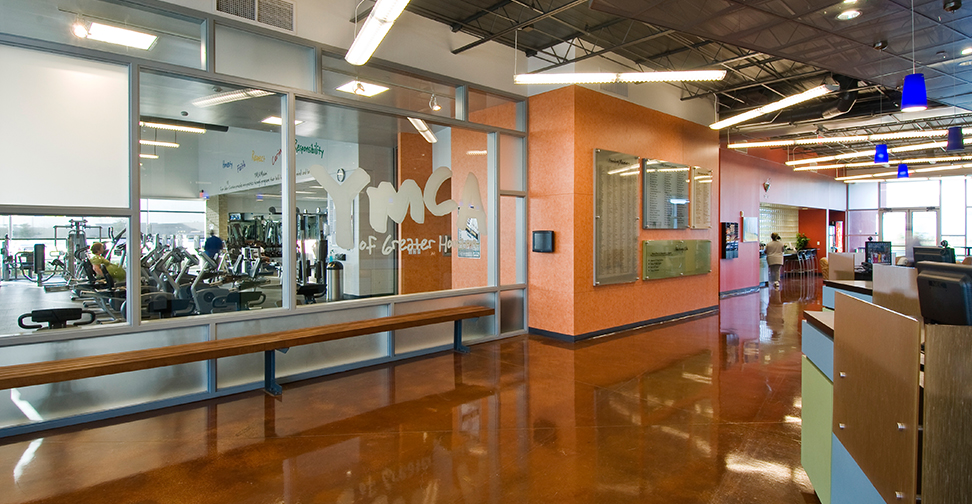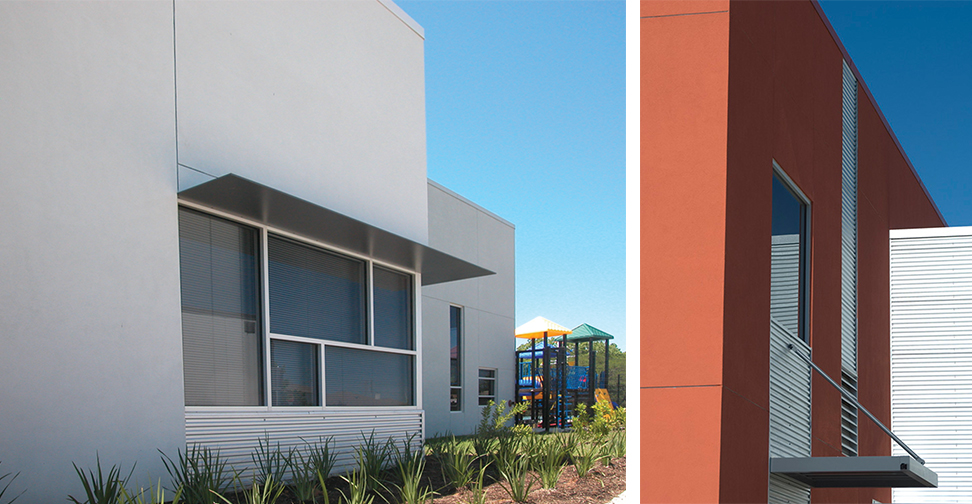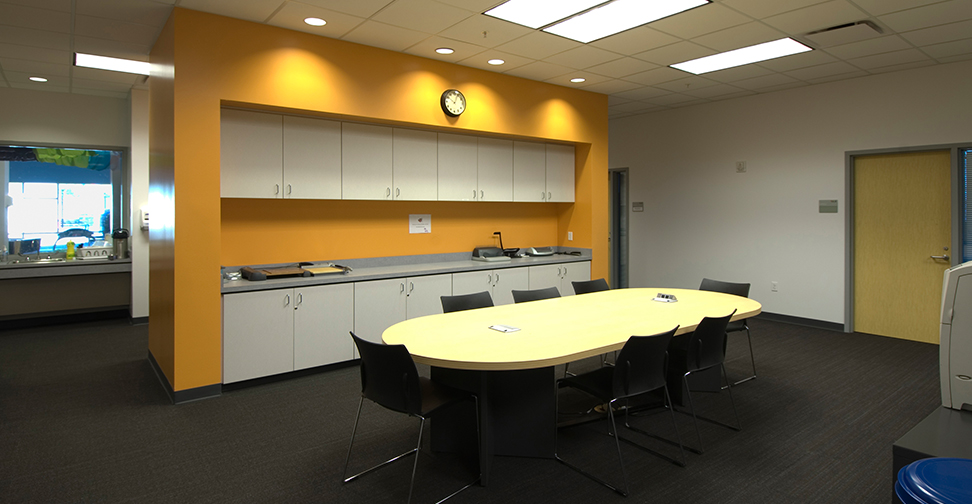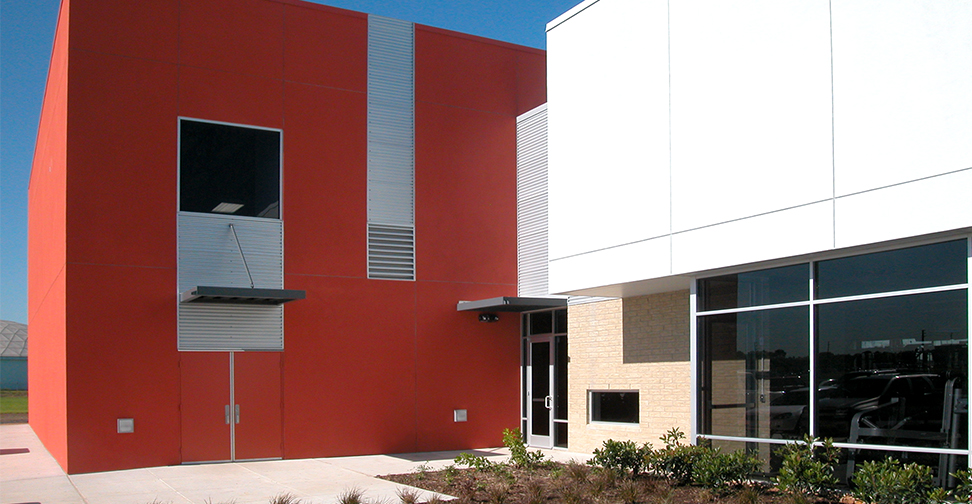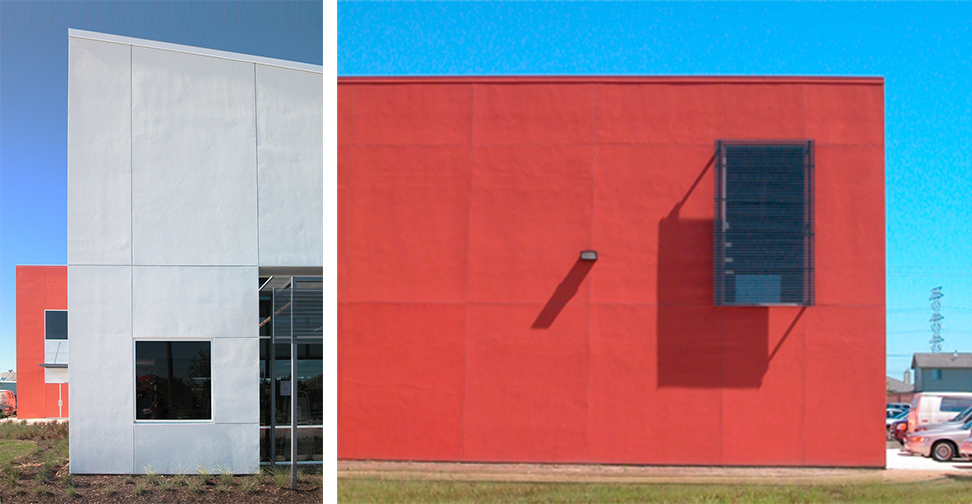The West Orem Family YMCA sits on 7 AC of a 234-acre masterplan thanks to a generous donation from a local non-profit group and a community capital campaign. Designed as a prototype for small-sized YMCA facilities, the facility includes areas for childcare, gymnasiums, administration offices, outdoor sports fields, and a six-lane outdoor heated swimming pool and splash park. The plan is organized into four main zones with one main intersection of the interior circulation. The lobby cuts through the floor plan, permitting views from the entry to the athletic fields behind the facility. Perforated zinc panels provide sun shading to windows and are used along the fencing for additional privacy around the children’s play area and splash park.
The project is featured in the Houston Architectural Guide – Third Edition, 2012.
