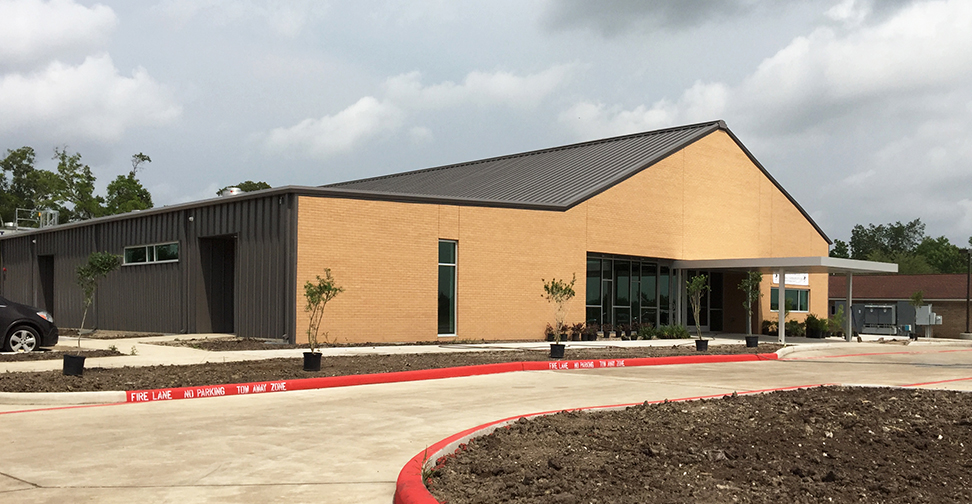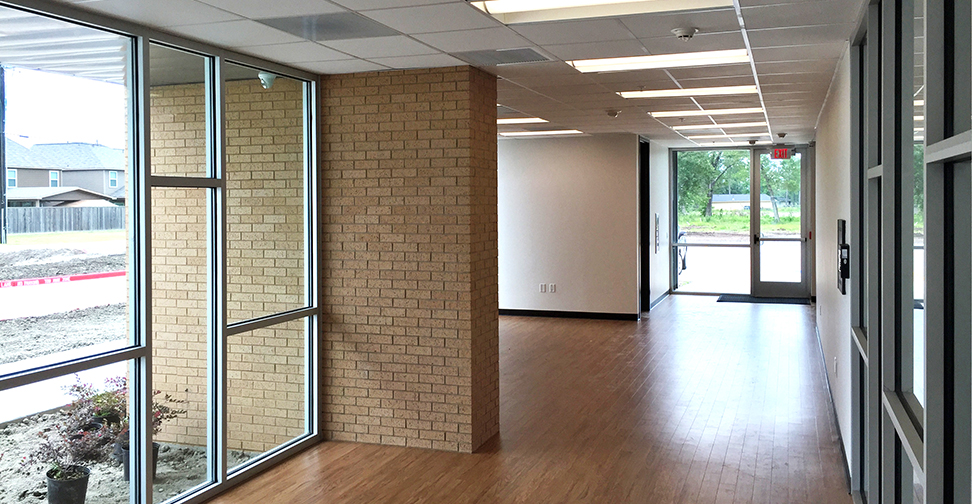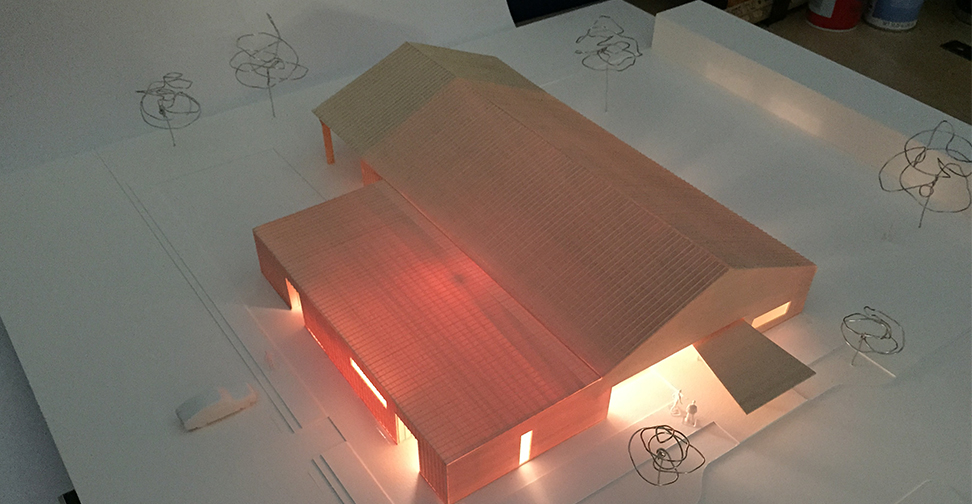The new St. Dominic Catholic Church Parish Hall, with its expansive dining room and commercial kitchen, covered patio, and large adjacent covered pavilion serves as a gathering space for a multitude of church functions. The building contains a large meeting room for several church groups who lost their former building to make way for the new Parish Hall.
Based on the budget-driven nature of the project, the use of a pre-engineered metal building with a basic symmetry was implemented. The large, double-height dining room with multiple access points from around the building quickly became a central focus of the project. The building uses a mix of exterior face brick and metal panels, giving the building a real sense of permanence at an economic scale.
The project’s main entrance is covered by a large porte-cochere to protect those entering the building from the elements. The large, covered pavilion connected to the building ensures that outdoor events can go on as scheduled, regardless of the sun or rain.


