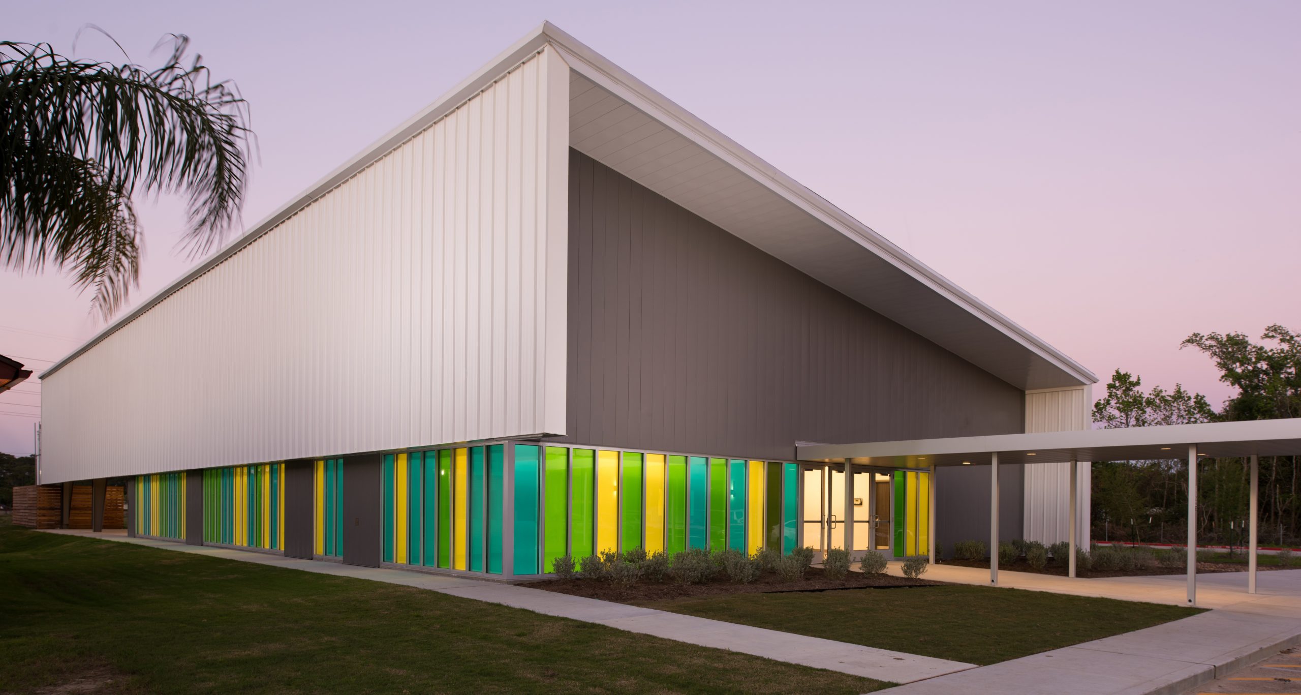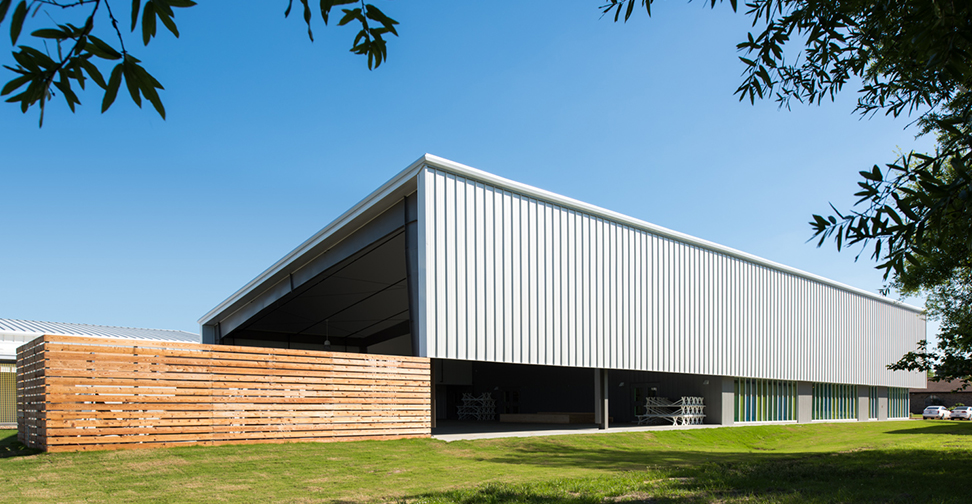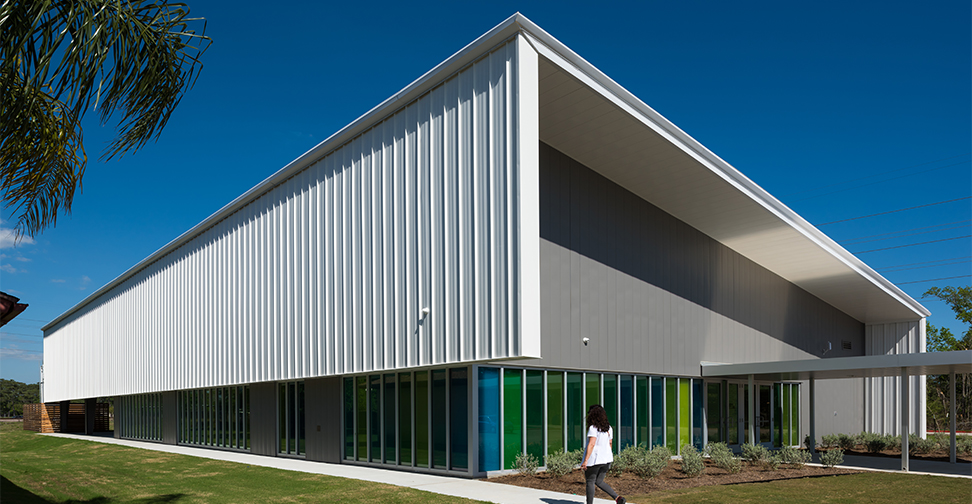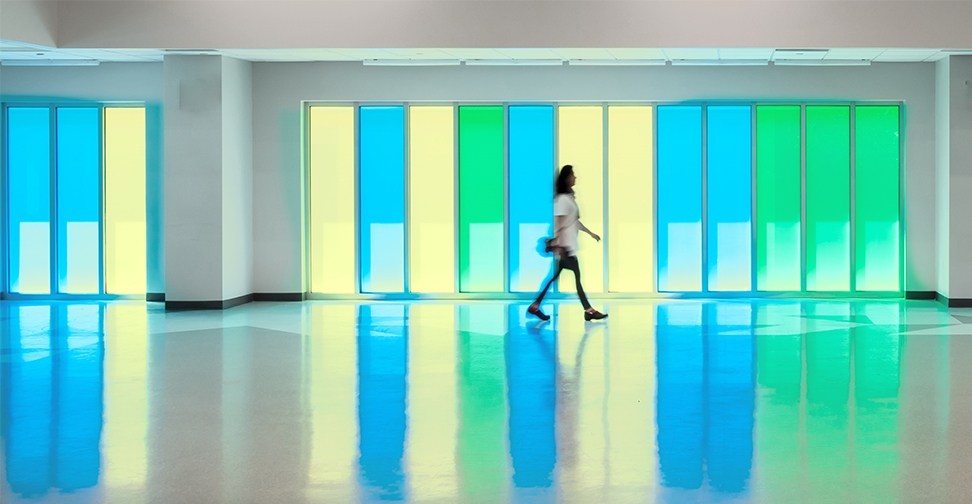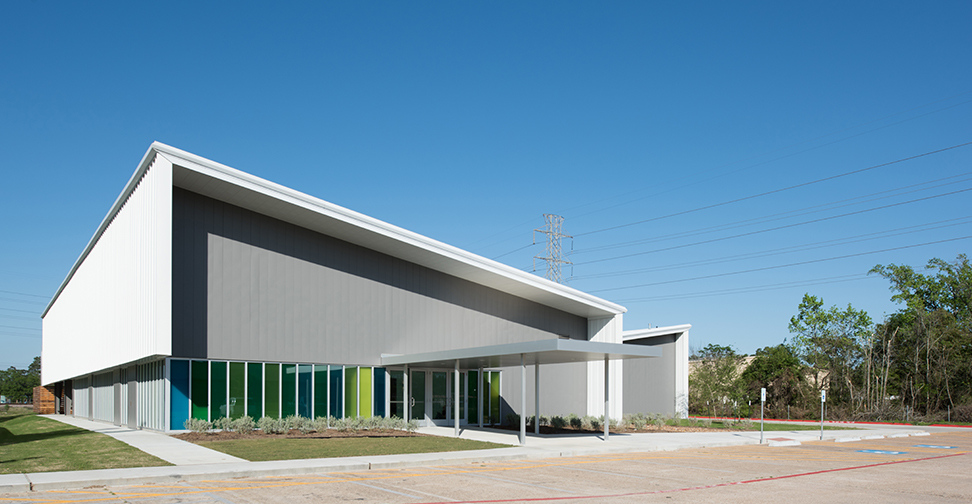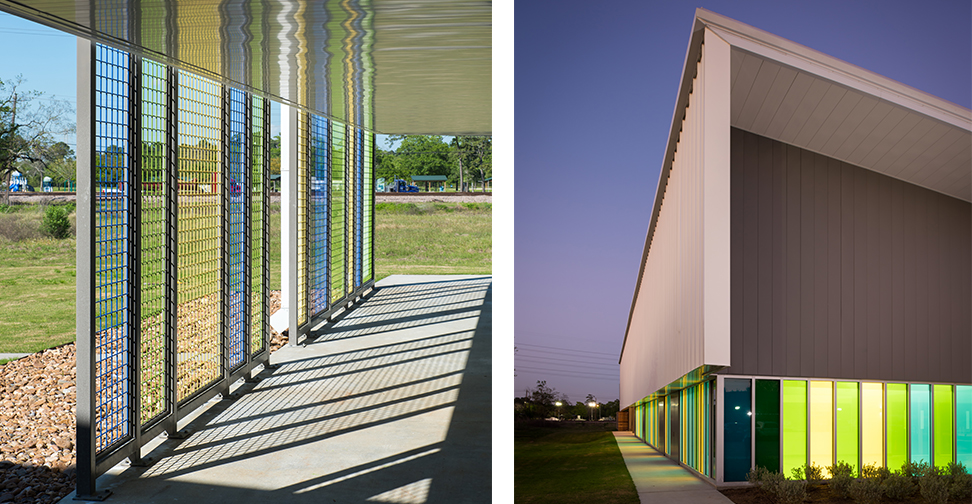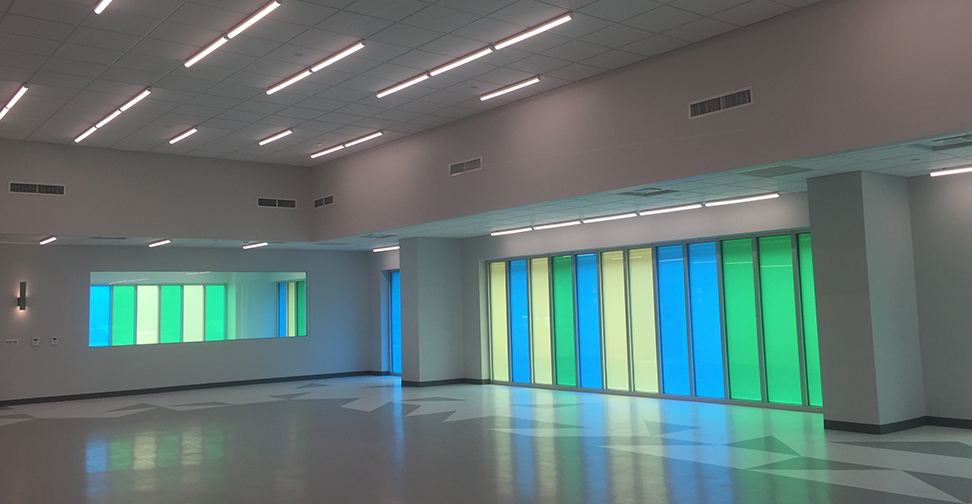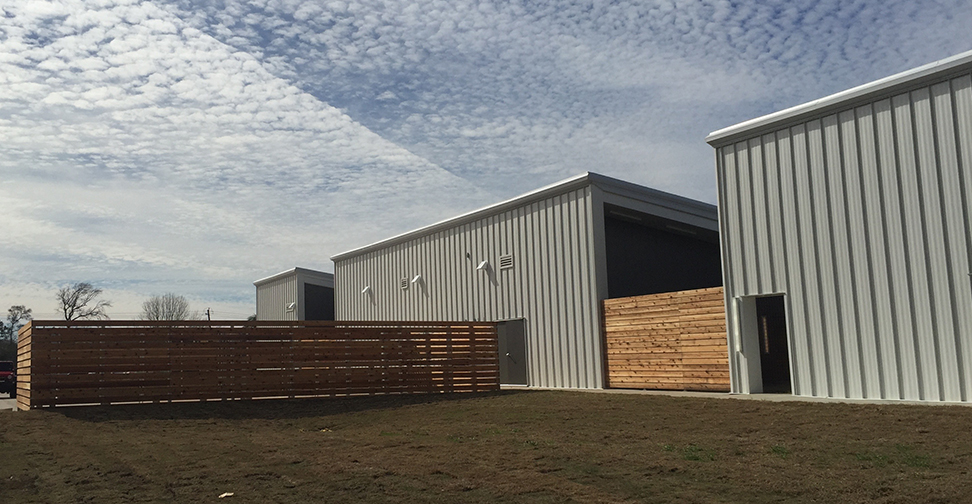The Our Lady of Guadalupe Parish Hall provides new spaces for an active congregation that outgrew its 1960’s facilities. The campus regularly provides various activities for education, music, sports, and other family events. To support these, the Parish Hall was designed to hold multiple activities simultaneously. A 600-person hall and an adjacent covered exterior pavilion form the larger wing while the commercial kitchen, concessions area, childcare room, and three combinable music classrooms comprise the second, thinner wing. Large overhangs connect multiple spaces that can work independently from each other. The exterior gathering spaces connect to the adjacent athletic fields. An efficient metal building structure provides an economical framework for the project with other durable and functional material selections. Inspired by the old parish hall’s stained glass, the colored glazing filters the natural light as well as the views into and from the Parish Hall.
