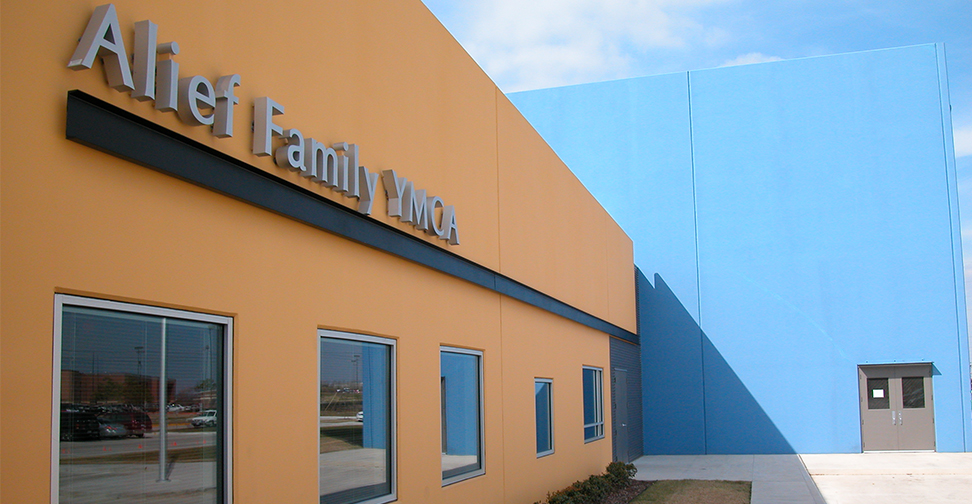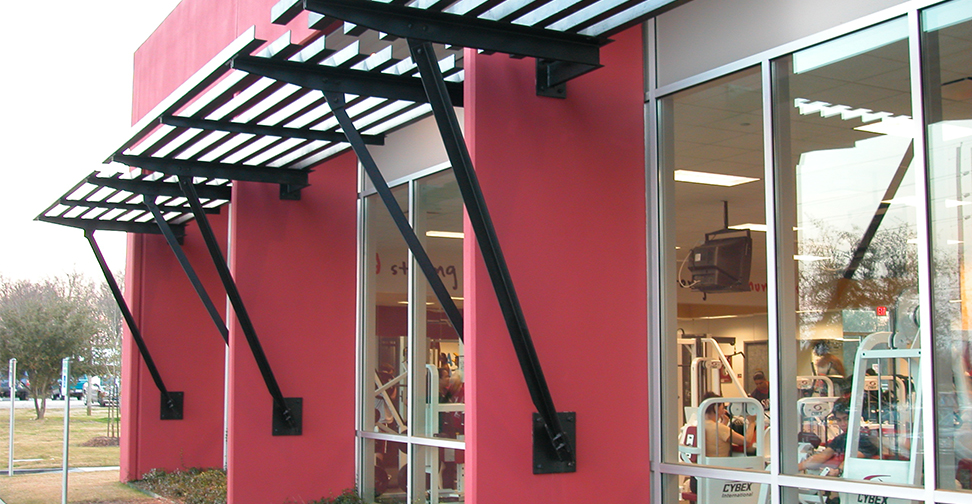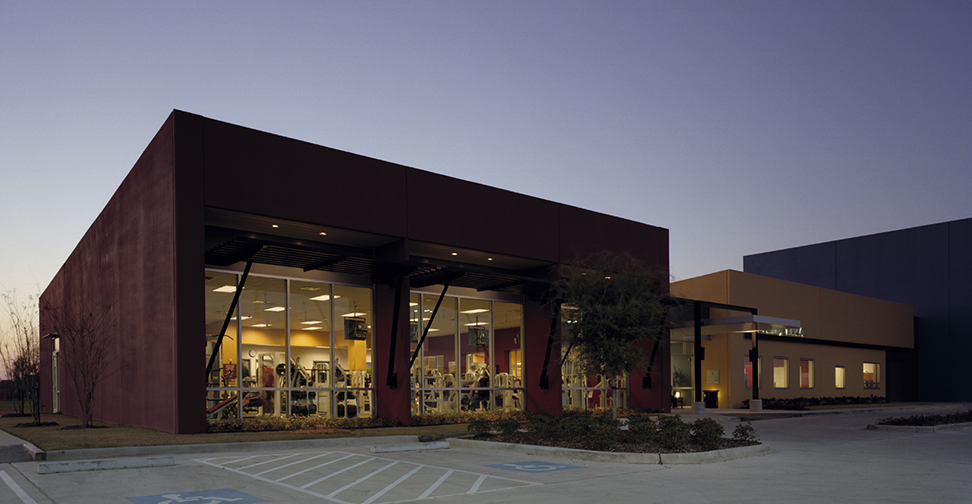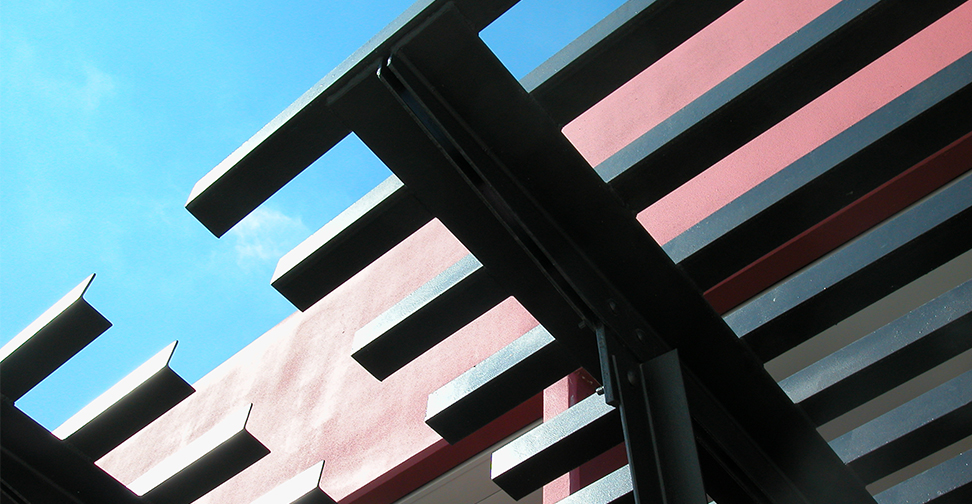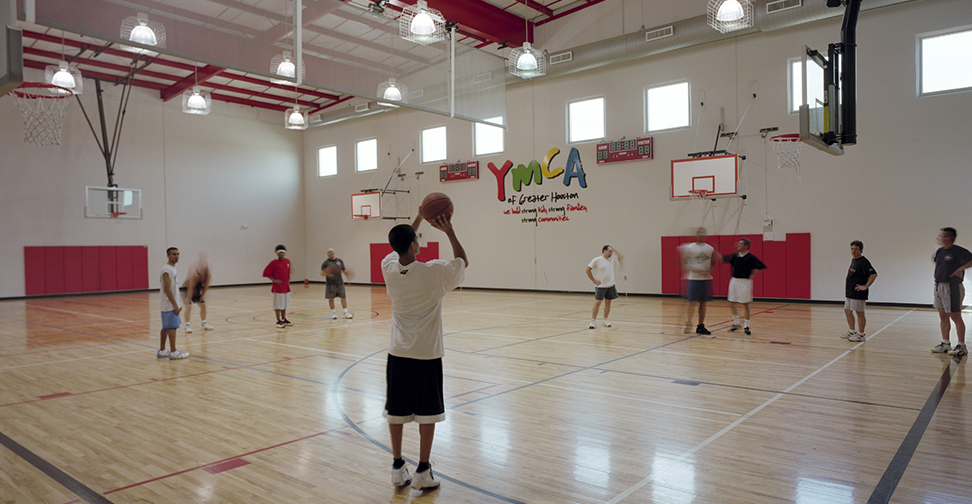The 23,000 SF Alief YMCA includes the following amenities: a child care area, administration offices, large community meeting room, interior basketball court gymnasium, cardio/fitness rooms, aerobics rooms, areas for the Owner’s Community Outreach program, and locker rooms. BRAVE/architecture also designed the landscaping, a competition pool, a spray park, and the re-arrangement of the site’s existing sports fields. Programmatic priorities of this project included its relationship to a nearby public high school, the involvement of the local community, and the diversity of its users.
