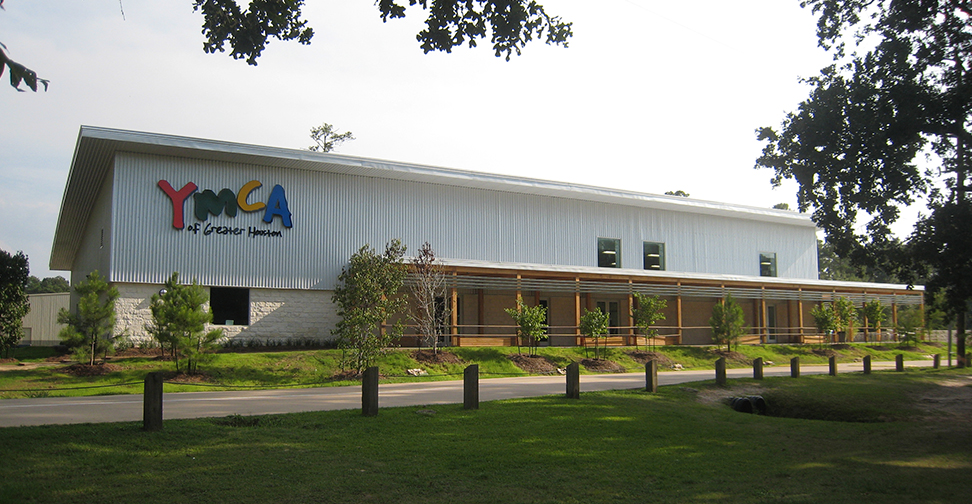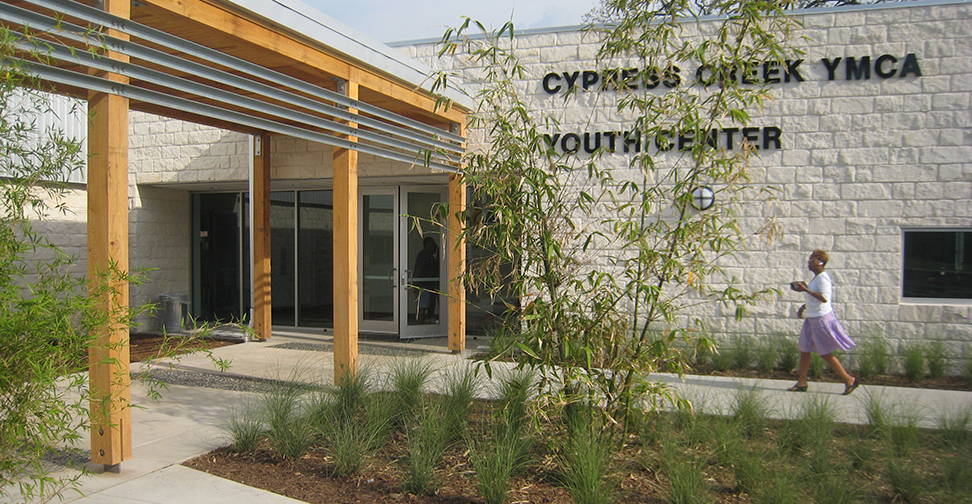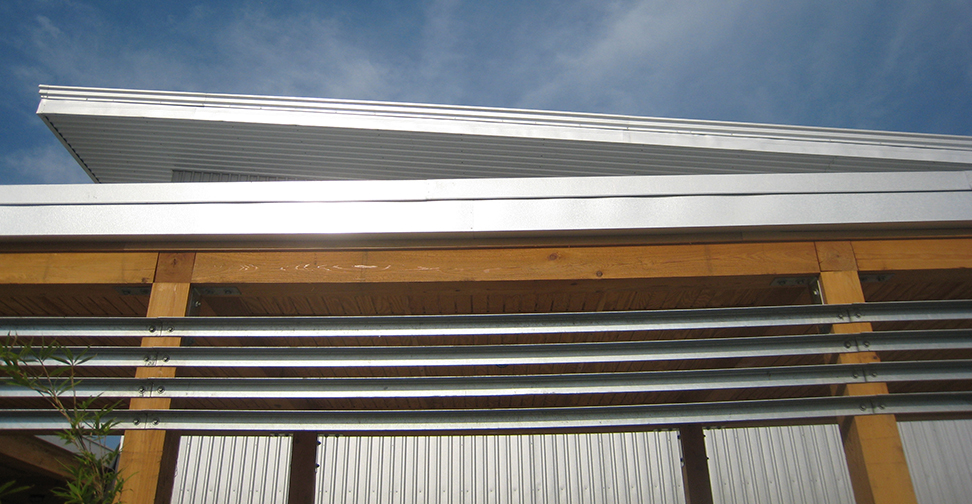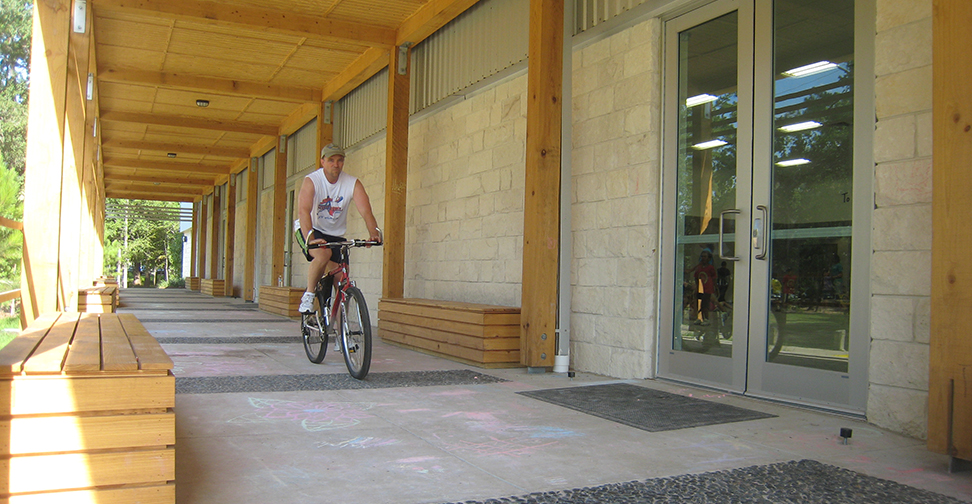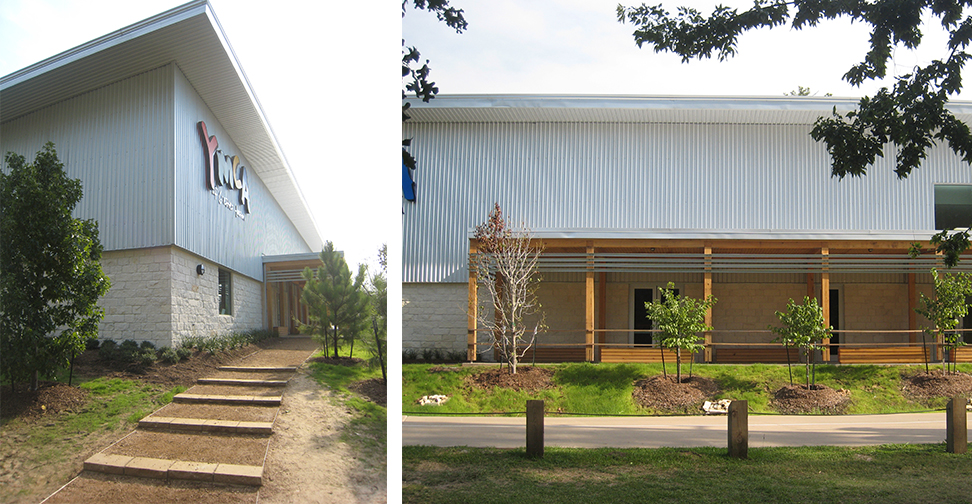The 17,000 SF Shindeldecker Family Youth Center serves approximately 300 children for after-school and summer programs at the D. Bradley McWilliams YMCA at Cypress Creek. The multi-functional facility is set within a lush, wooded area next to a lake, athletic fields, and a running trail that connects the building to the rest of the campus. The flexible building design allows for multiple small groups or a large group of summer campers. Two smaller multi-purpose rooms open directly onto the community room and can be closed off from that space with large garage doors. Clad in corrugated metal and stone, the pre-engineered steel structure offers flexibility in the floor plan’s organization, centering all secondary programmatic spaces around the large exercise room. The canopy, made from rough-sawn timber and aluminum, provides a covered area for outdoor activities.
