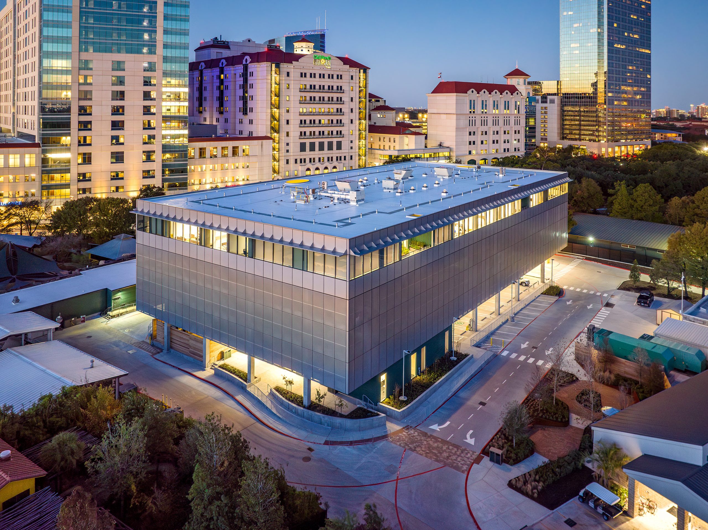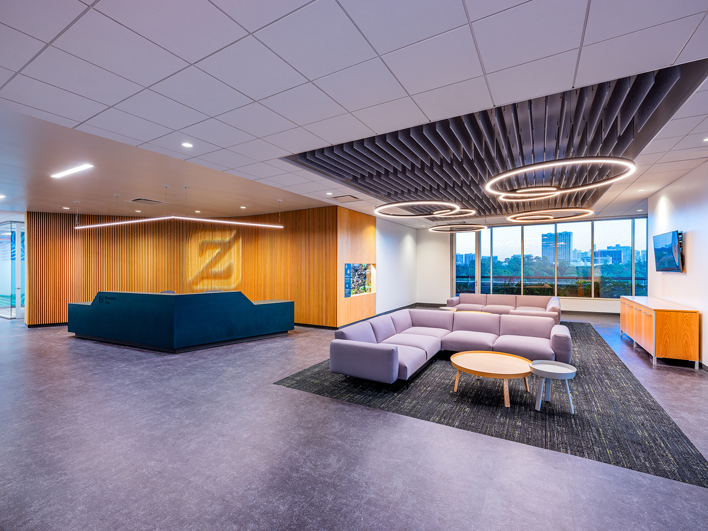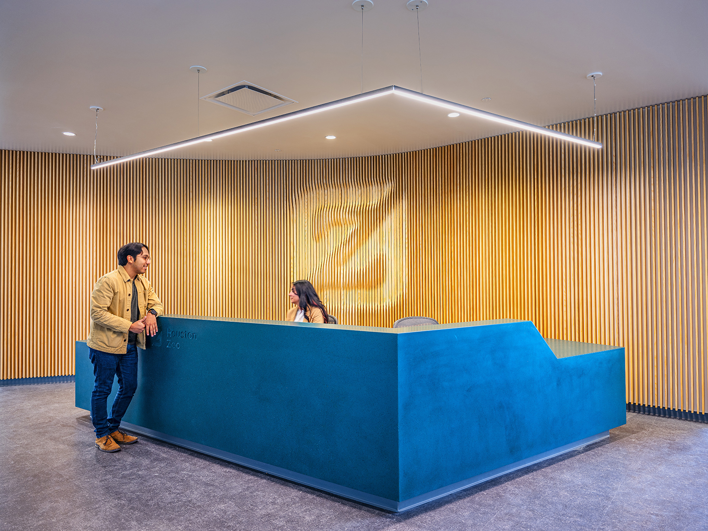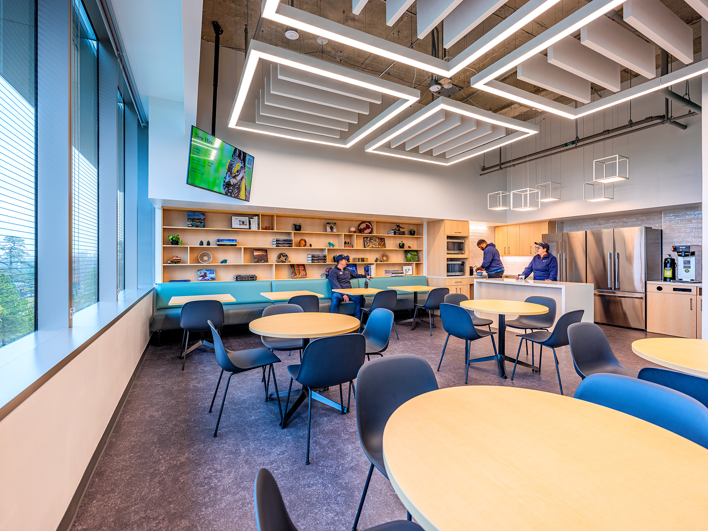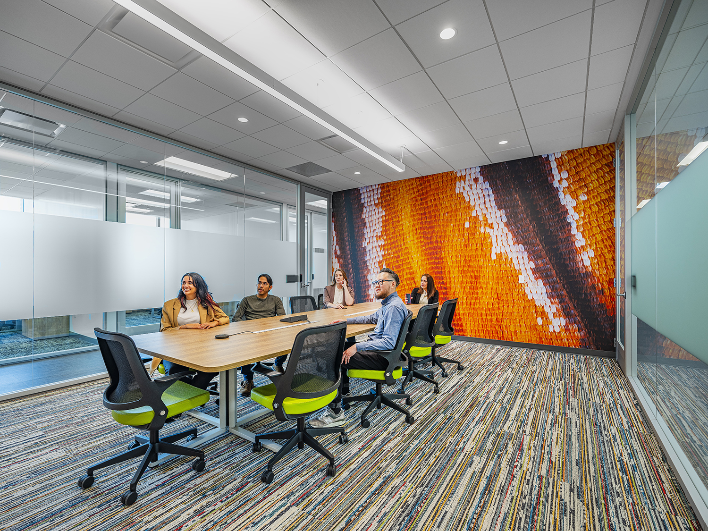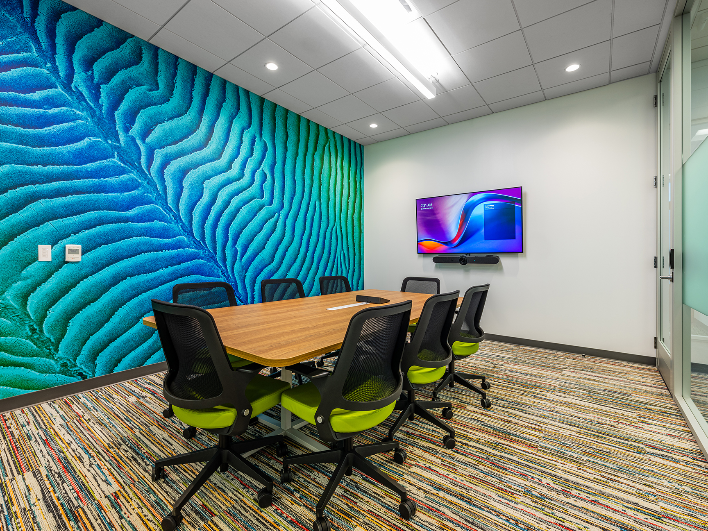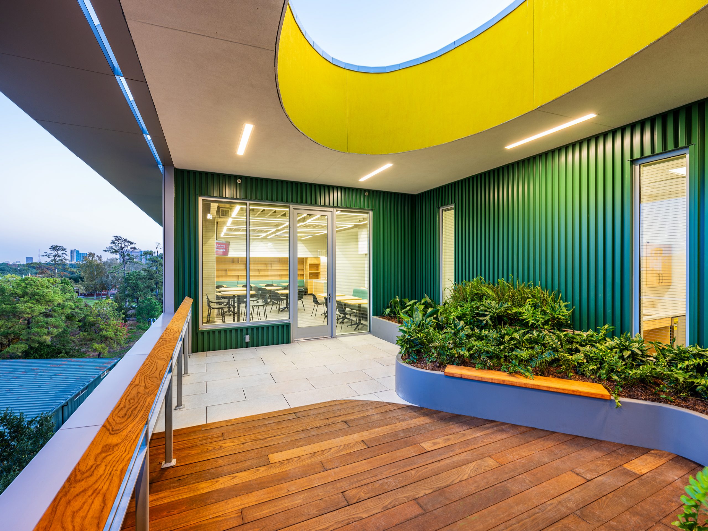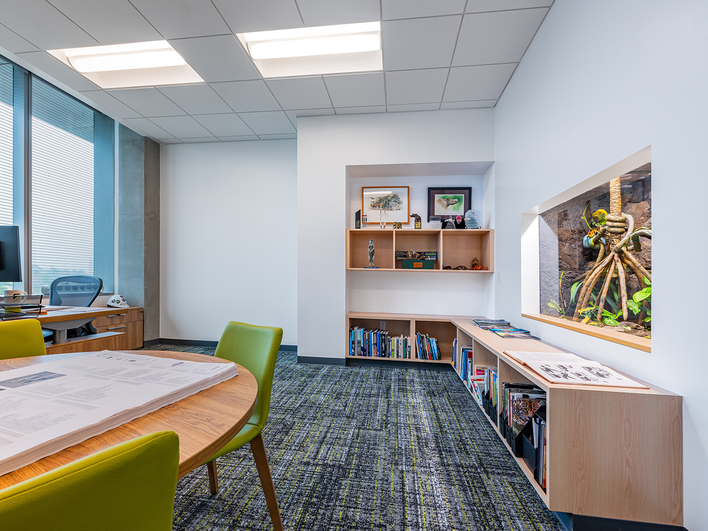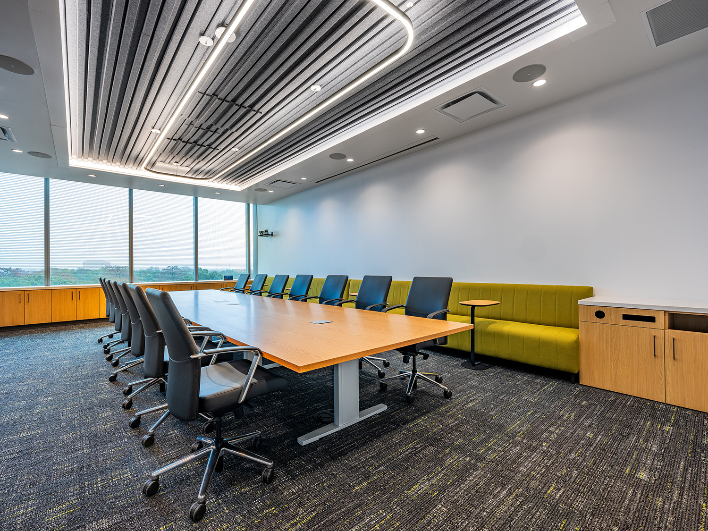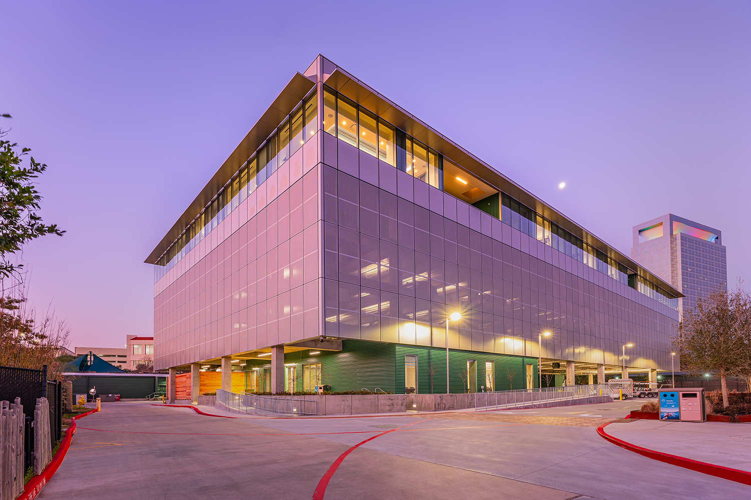Working closely with the client and contractor, the LEED Gold headquarters project exemplifies and supports one of the best-ranked Zoos in the country. The building provides over 260 parking spaces, a 37,500 SF multi-department office space, a 90-person boardroom, a 90-person training room, four garden terraces, and a ground-level patio and garden for staff-only use, storage units, fleet vehicle storage, and critical areas with emergency backup and the campus’ technology hub.
Space planning strategies focused on combining related departments into adjacent spaces, executive offices located near each other and their staff, access to natural light, access to nature and shared break rooms.
