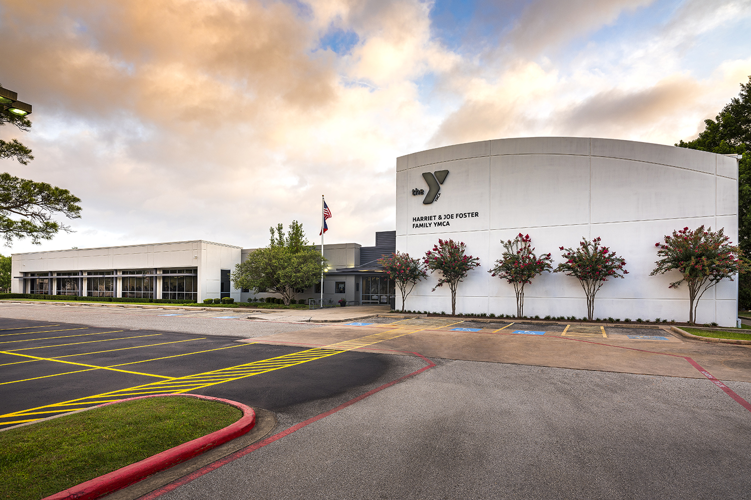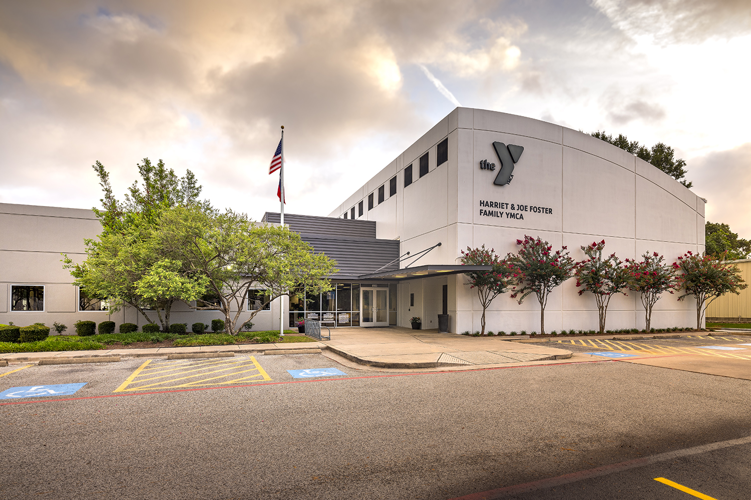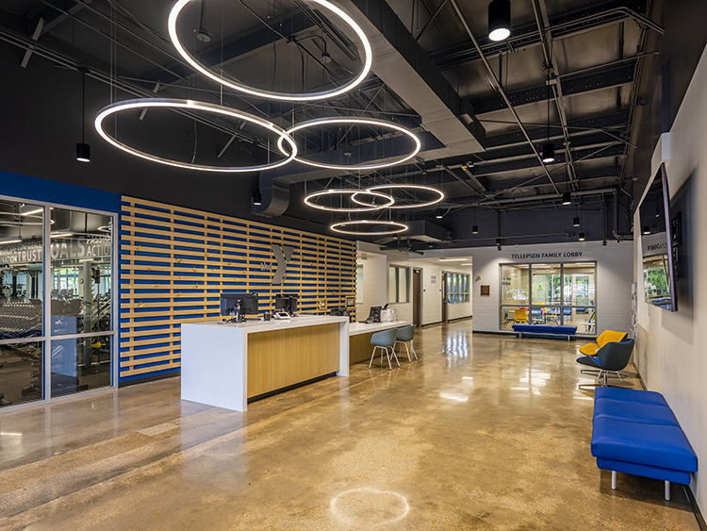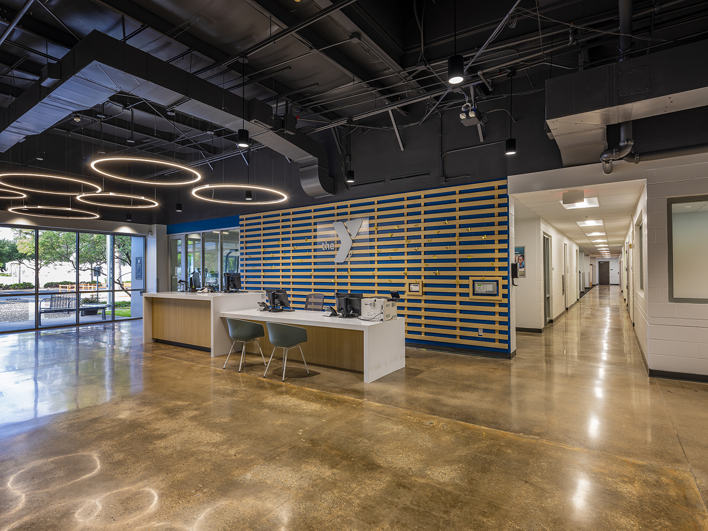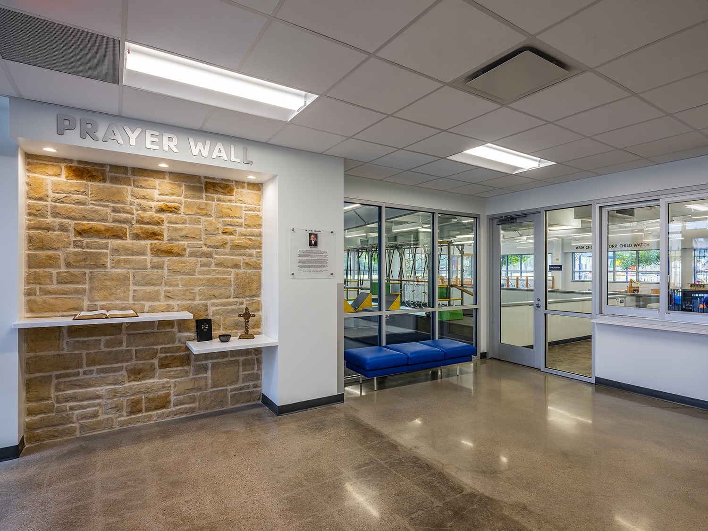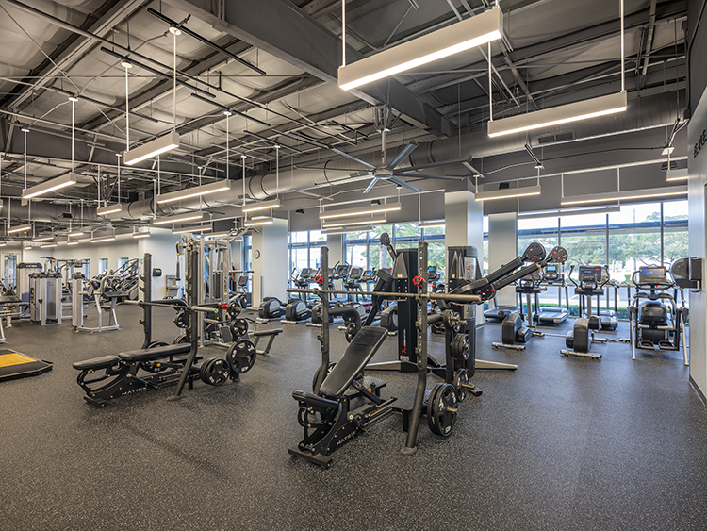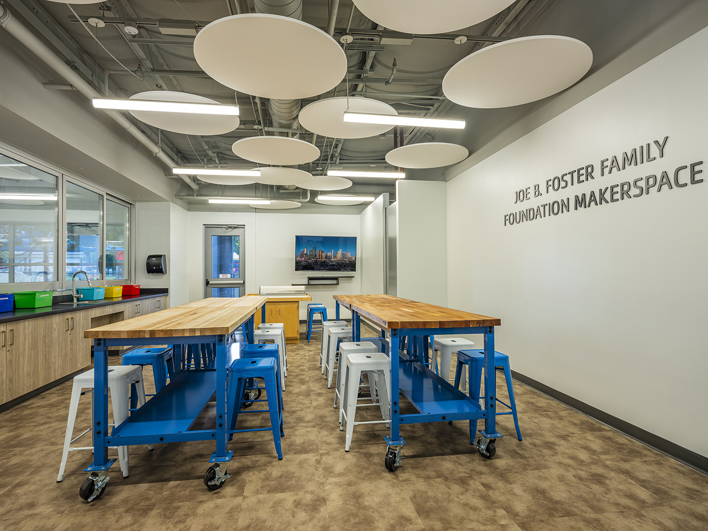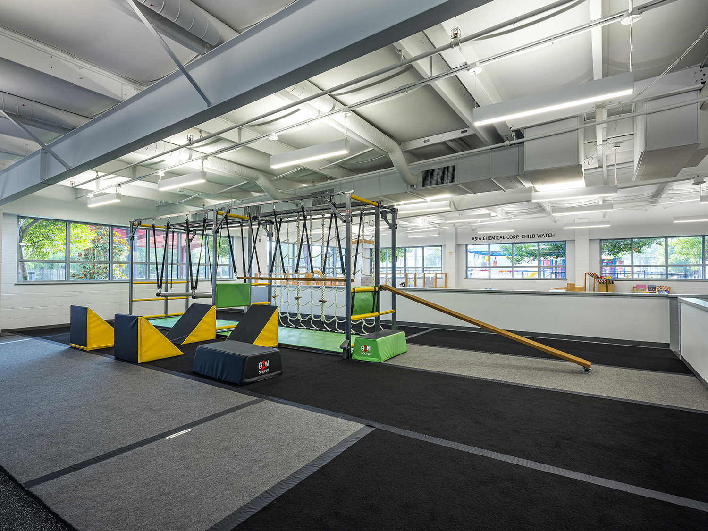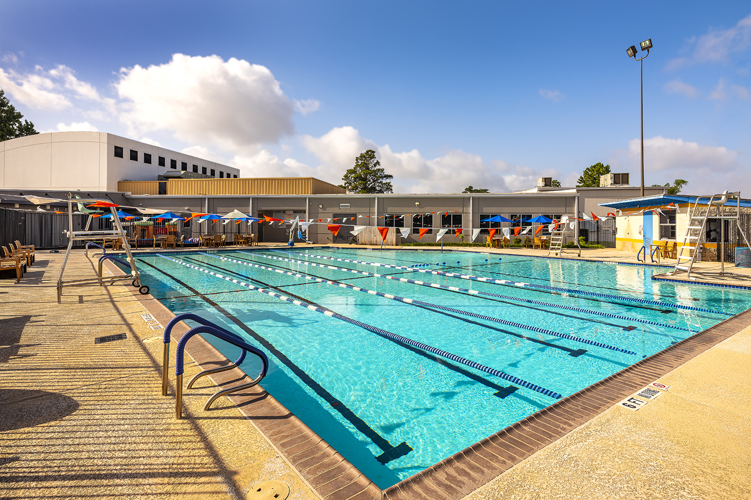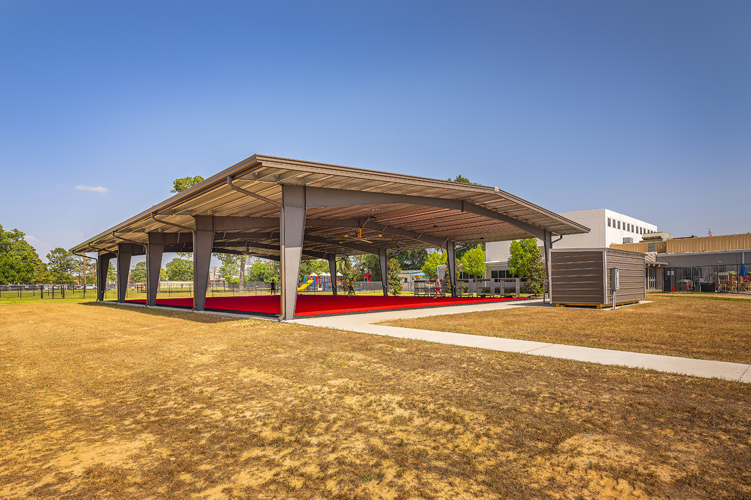The project includes a 23,500 SF renovation and 7,700 SF pavilion addition to a beloved community staple. The design renovation and placement of the pavilion references a previous masterplan developed for the property in 2016. The original facility was designed by BRAVE/ in 2000. The renovation transformed the facility, providing a holistic, open and fresh lift to all areas in the renovation, while addressing current safety concerns and awareness. The renovation further strengthens the zoning of ages, but also strengthens visual connections. Simple strategies increase the building efficiency by pulling ancillary spaces into designated program space.
