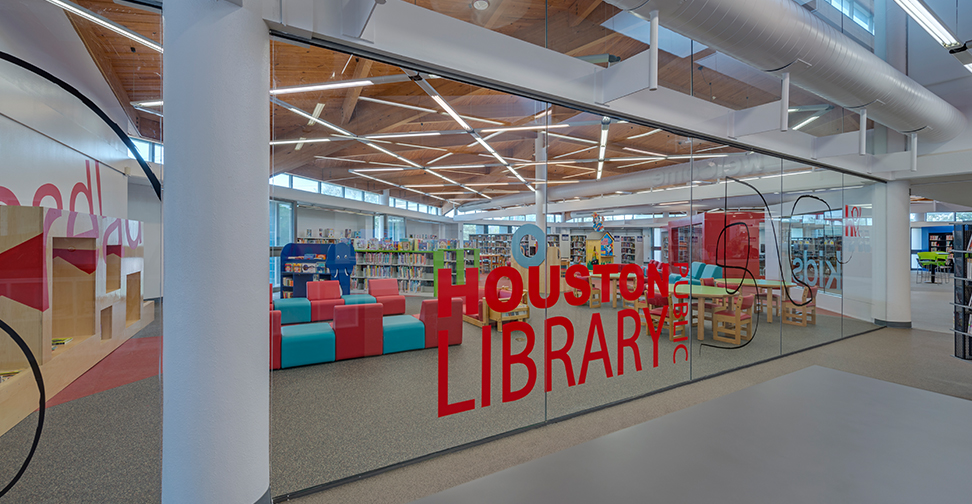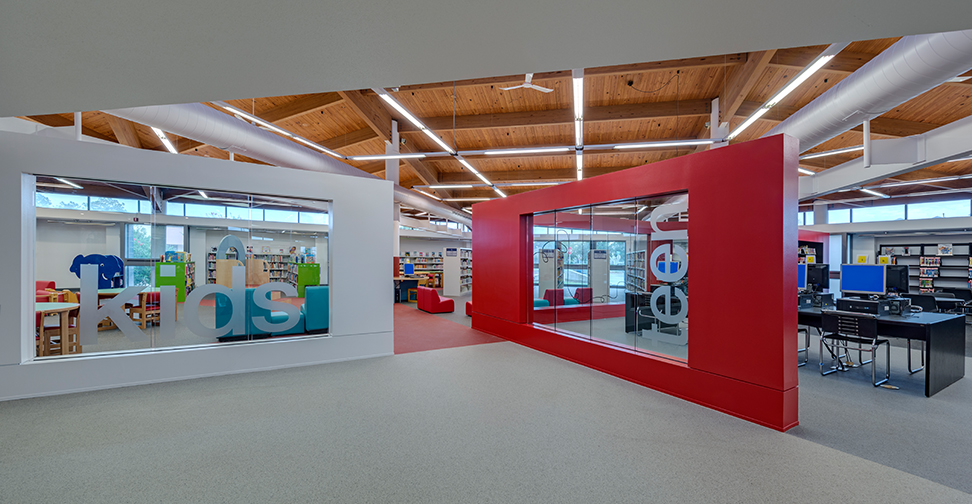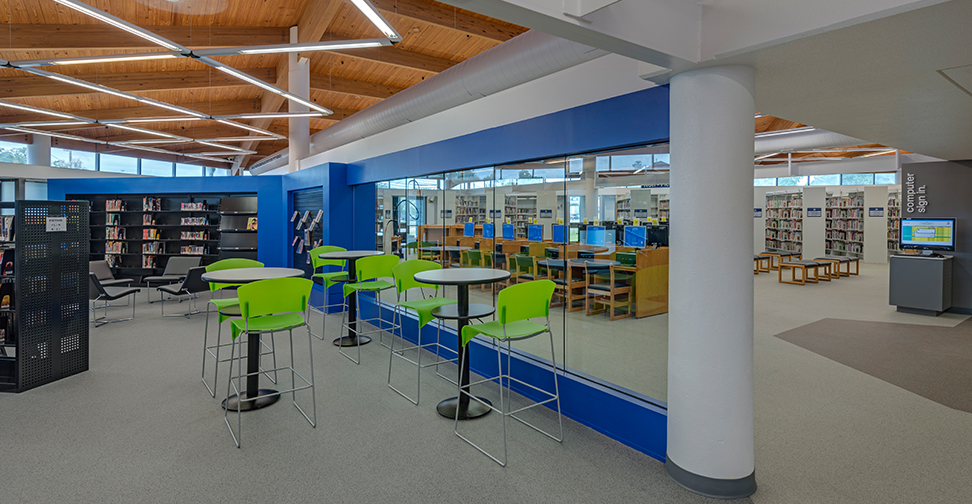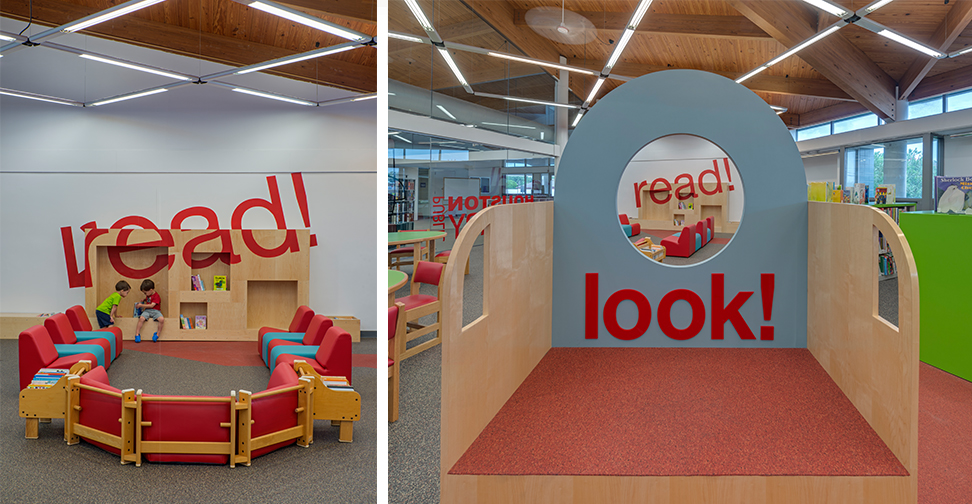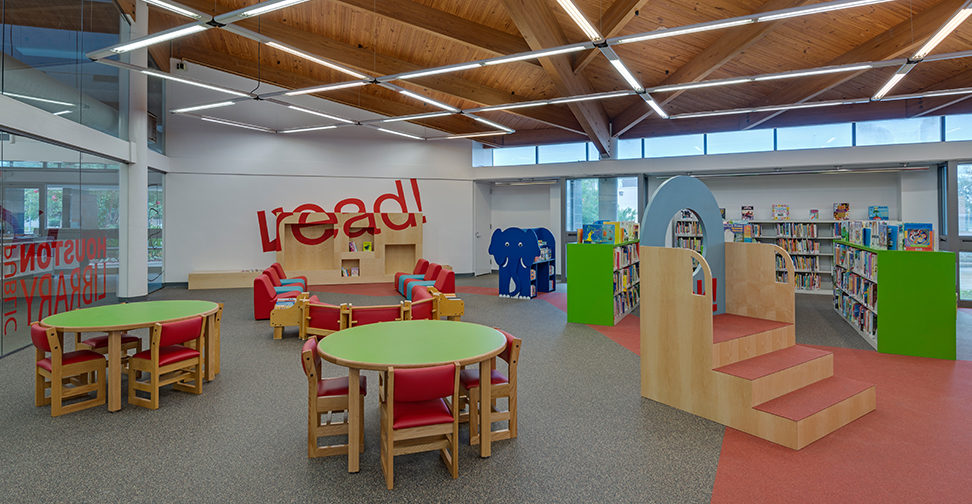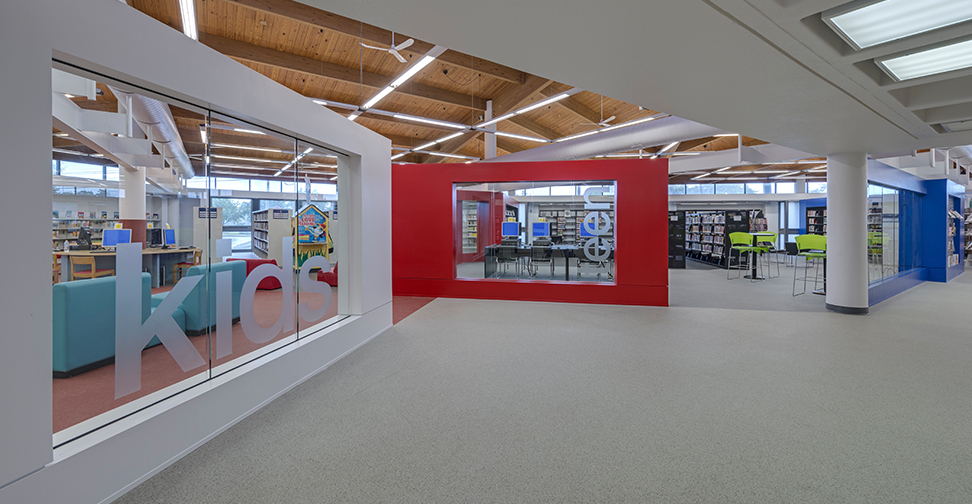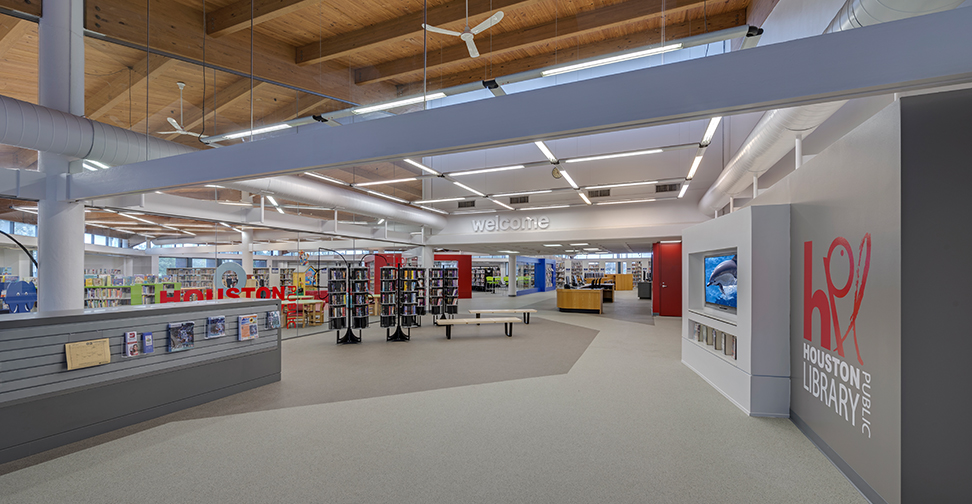The Collier Regional Library’s full interior renovation advances the planning model developed for the City of Houston Public Library to ultimately serve as a standard for future interior renovations. The concept divides the library’s user groups by age brackets. Kids, teens, and adult areas were designed with distinctive material and color palettes, clearly defining the spaces to increase peer interaction, boost interest, simplify access to age-appropriate resources, and minimize unwanted interaction between the different age groups. Each group area has furniture, colors, millwork, signage, and spatial planning designed to fit their respective interests, standard heights, and activity levels.
