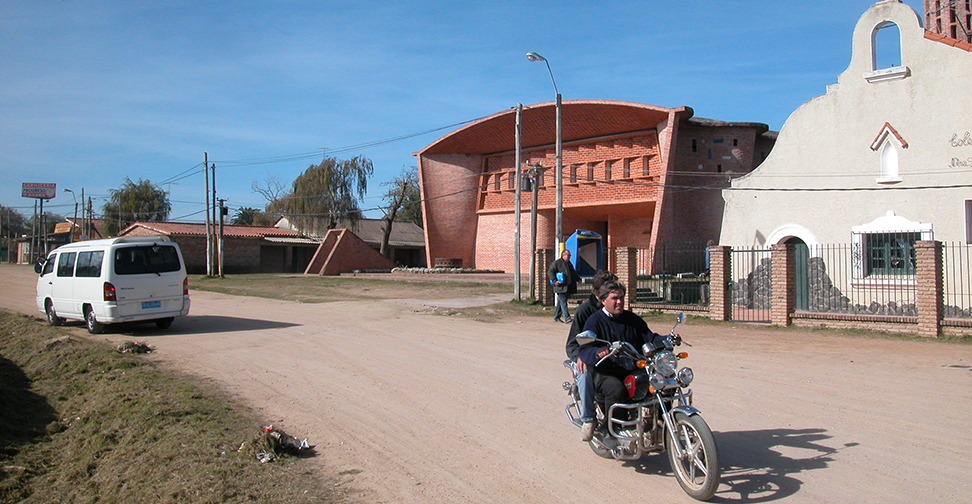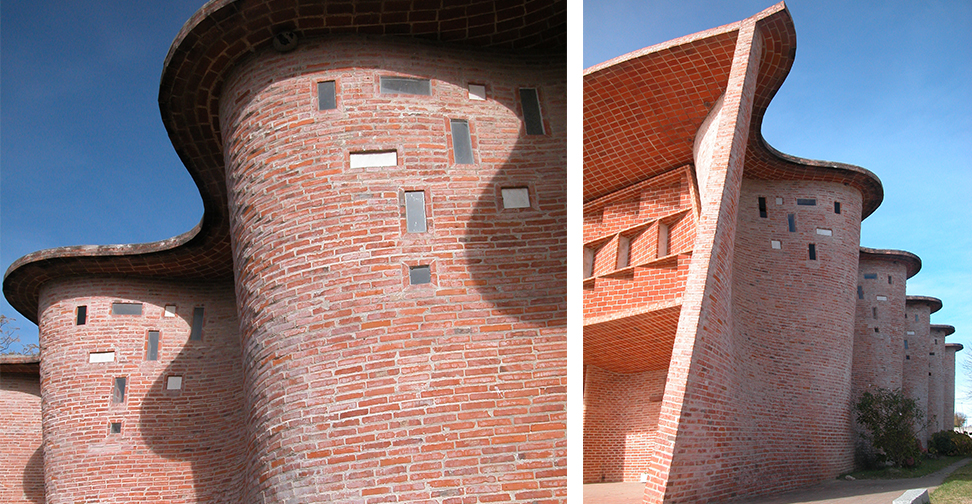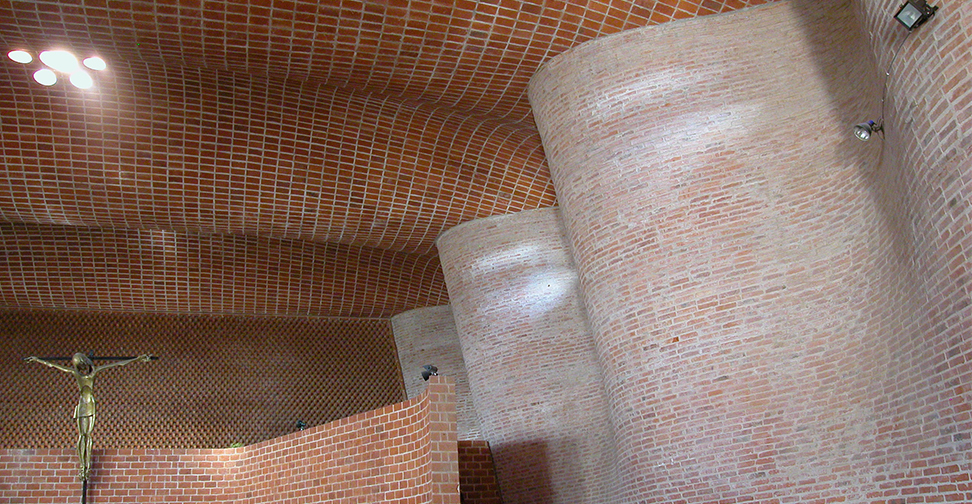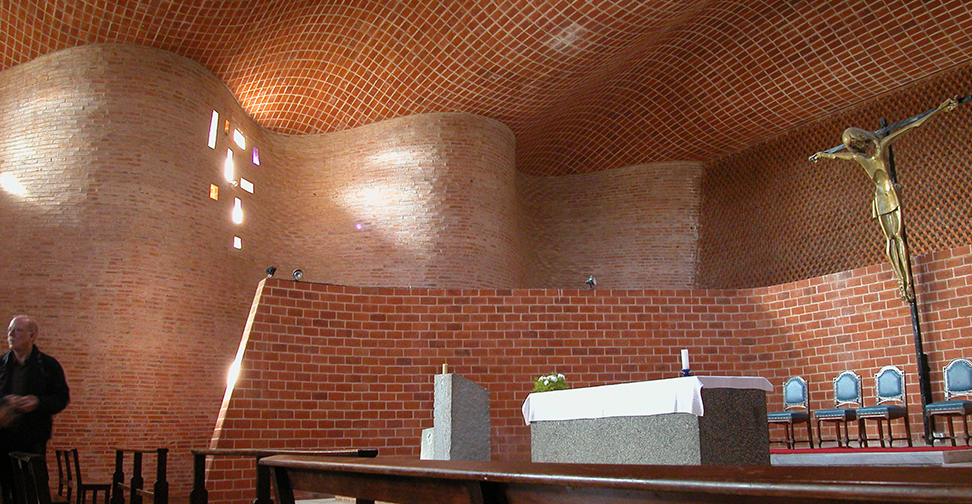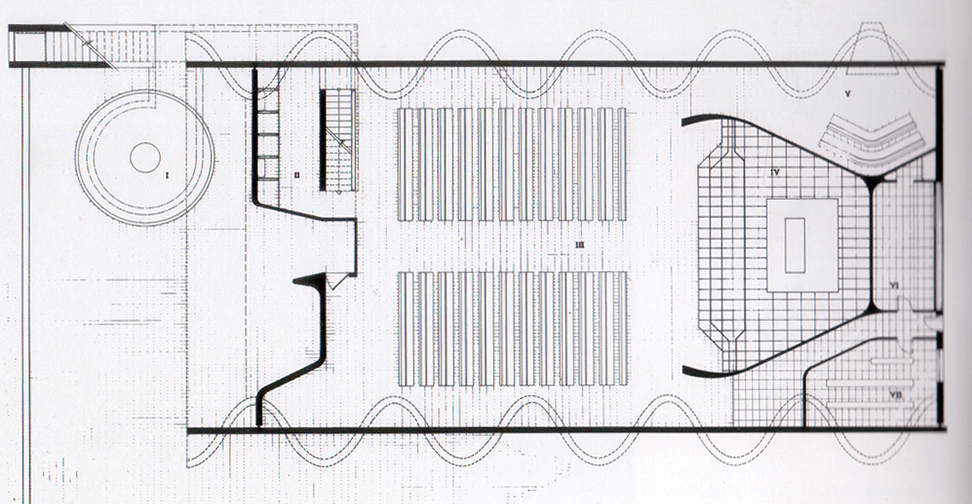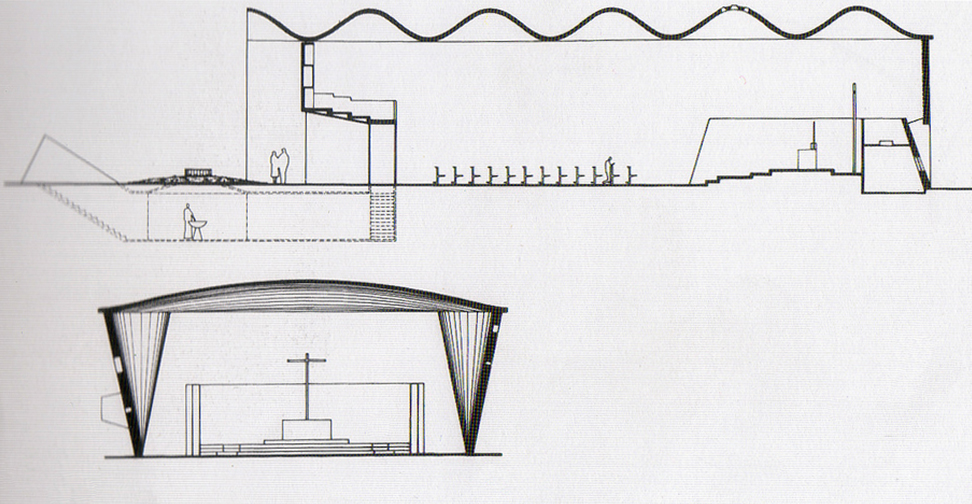Uruguayan engineer, architect and master builder Eladio Dieste (1917-2000), whose oeuvre comprises a large number of buildings of refined elegance, is credited with the introduction of a thin-shell structure for roofs in double-thickness brick he called the Gaussian vault. These elements derive their structural qualities from a double curvature catenary arch form that resists buckling failure. Many of the techniques
developed and utilized by Dieste to achieve these forms, such as pre-stressing of brickwork and moveable formworks, were ahead of their time, even in the most technologically developed countries.
Unlike many of his most notable peers in other parts of the globe, who also worked strictly within modernist principles, Dieste may have been one of the limited few combining equal dosages of architecture detailing and structural engineering ingenuity. “The resistant virtues of the structures that we make depend on their form,” Dieste said – “It is through their form that they are stable and not because of an awkward accumulation of materials. There is nothing more noble and elegant from an intellectual viewpoint than this; resistance through form.”
Often devoted to humble architectural commissions, his buildings were mostly shelled with undulating walls and vaulted roofs of brick, steel rebar, and tile. Given the local availability of inexpensive specialized labor, these forms were less expensive than traditional reinforced concrete and did not require the support traditional of columns and beams.
Located in a rustic agricultural village outside of the city of Atlántida in Uruguay, the Church of Christ the Worker (1958-1960) is one of Eladio Dieste’s first projects. At floor level, the plan of the church is formed by a simple rectangle. Moving upward, undulating walls rise to the maximum amplitude of their arcs as they reach the ceiling height. The thin, self-supporting walls project stunning simplicity as they meet the roof in a leveled plane. As in most of Eladio Dieste’s work, light is a compelling force, and a marked design element both on the interior, as well as the exterior of the building.

