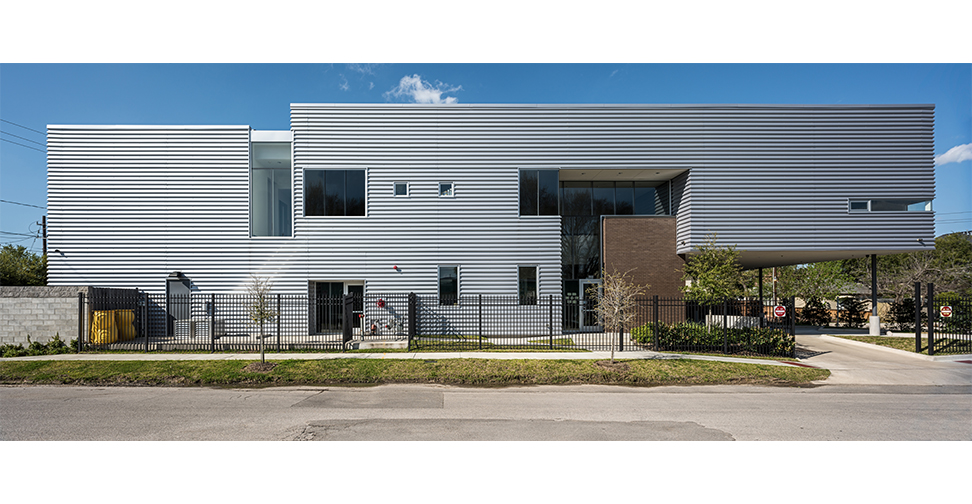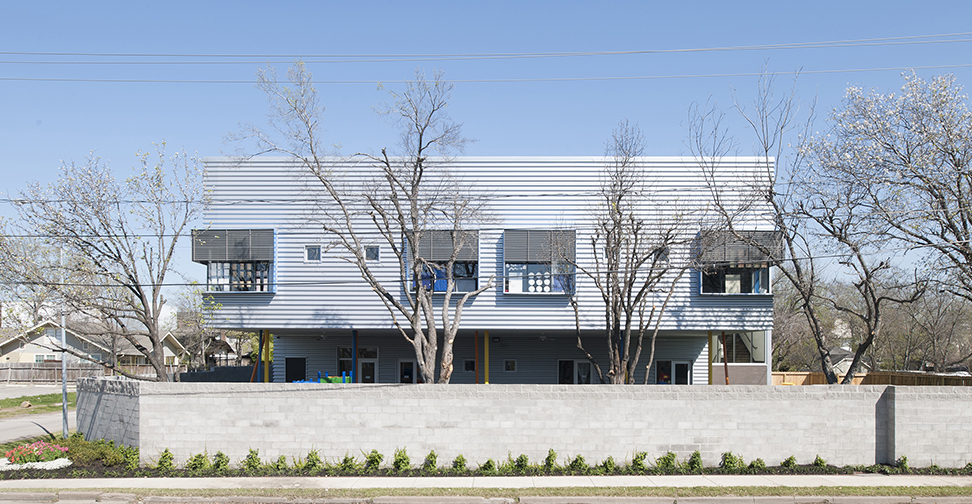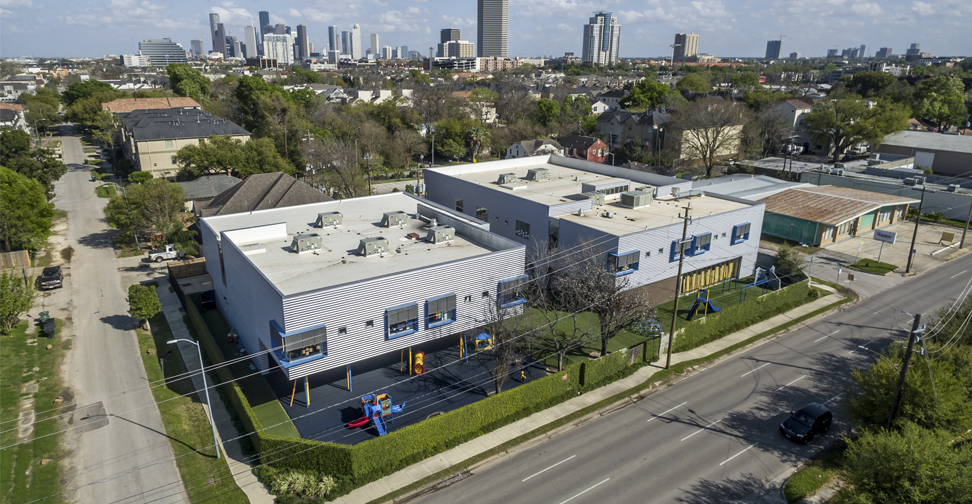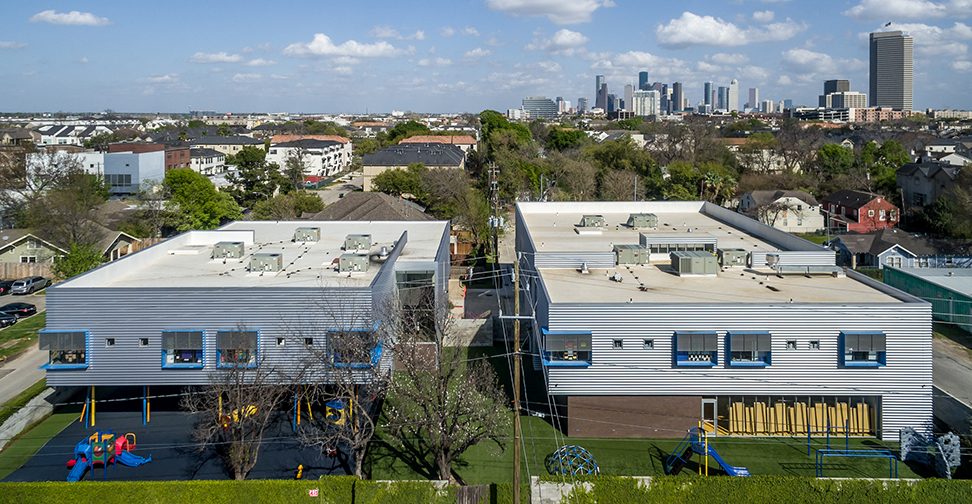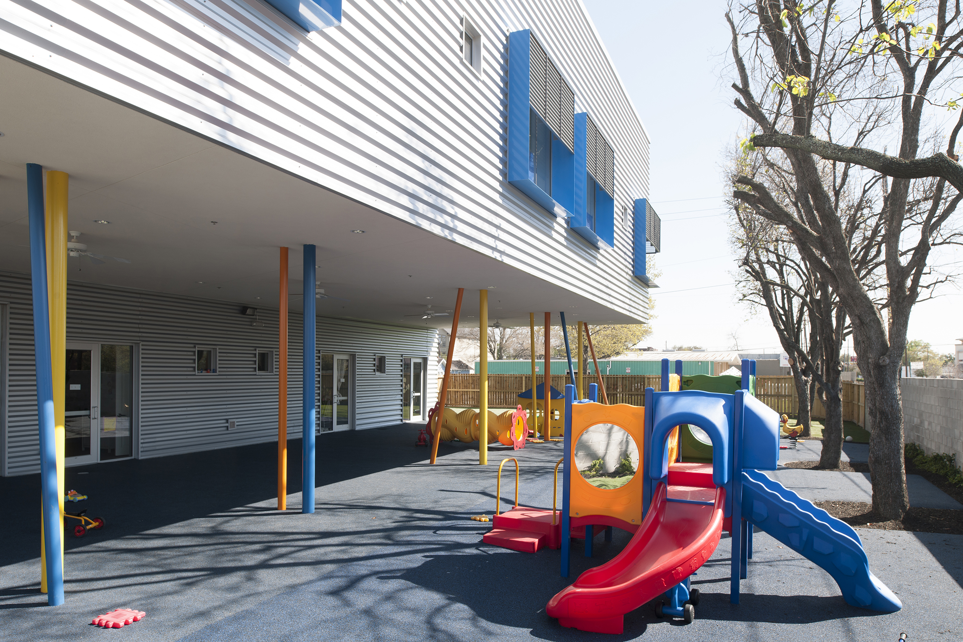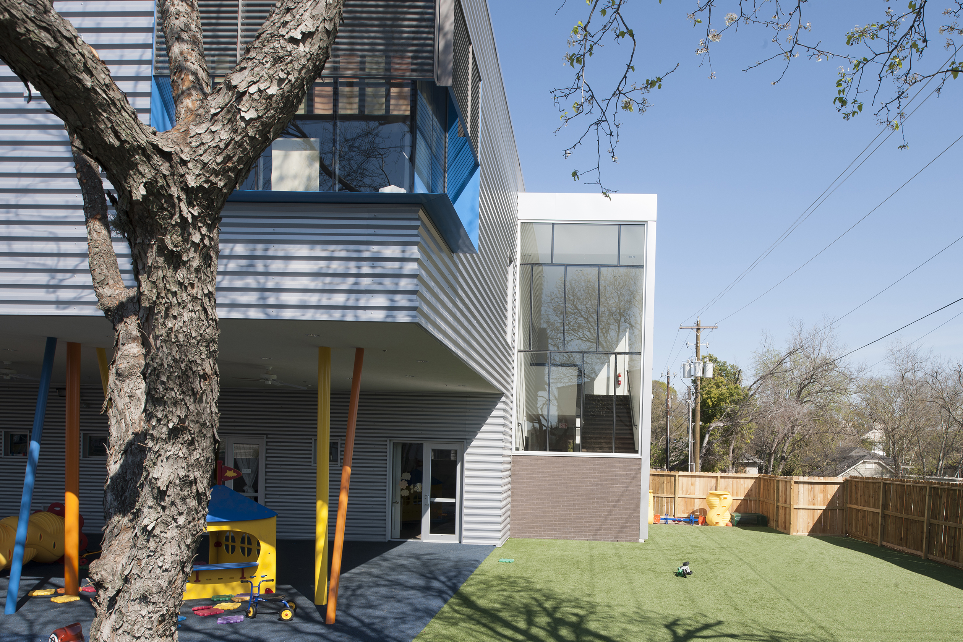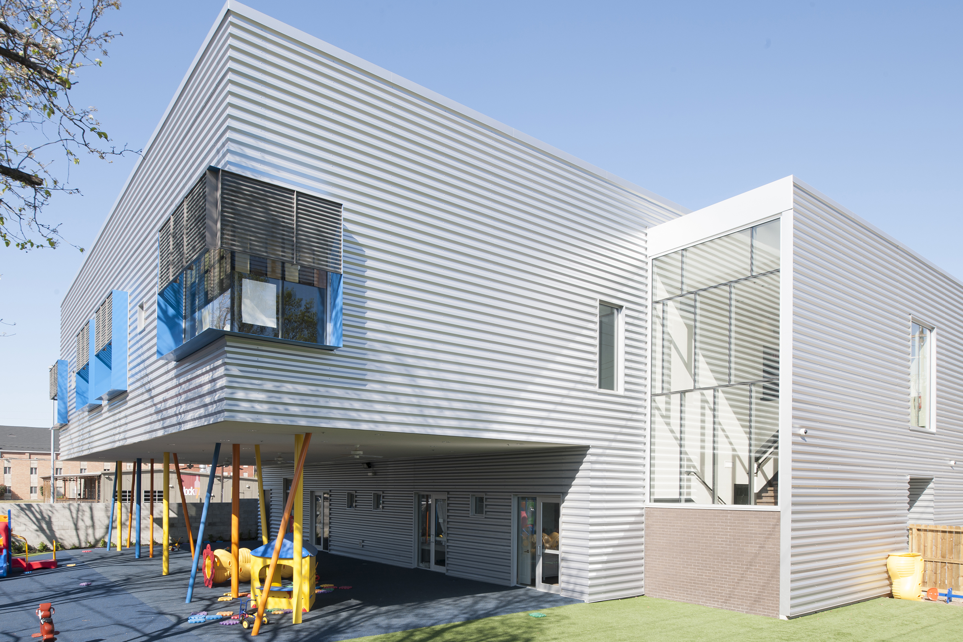The Kipling School is a private educational campus located in the lively Memorial Park/Washington Corridor area of Houston. The design of the campus complements the emerging energy and activity of its urban location, filling the educational void for the growing population of young professional families. The two-phase, masterplanned campus comprises two buildings providing daycare and schooling for 300 children. The 12,700 SF Early Childhood, north building, serves as a daycare for infants to prekindergarten-aged children. The 16,500 SF Elementary School, south building, features classrooms serving kindergarten to third-grade-aged children.
