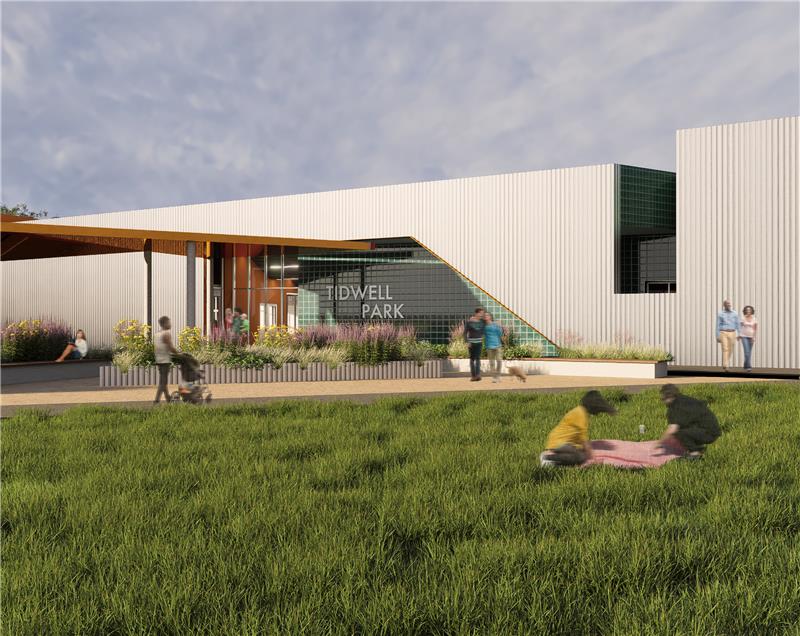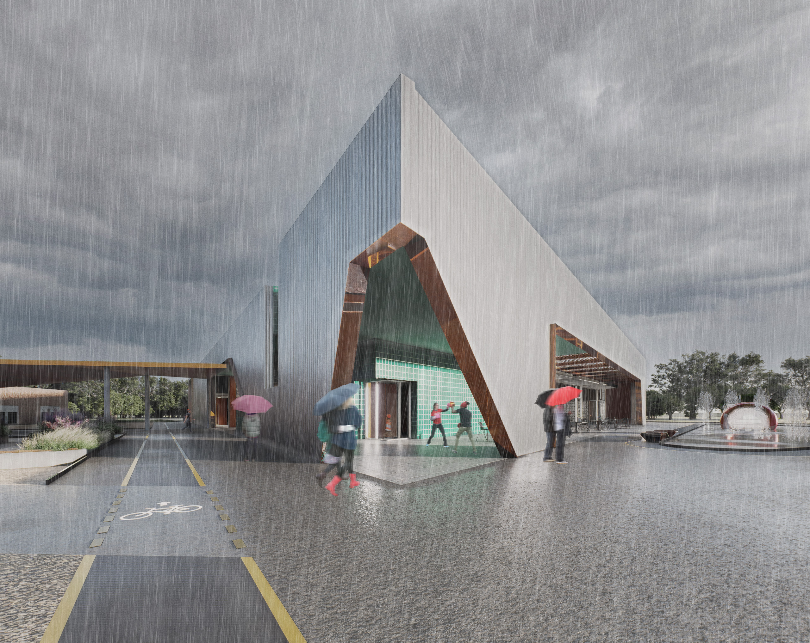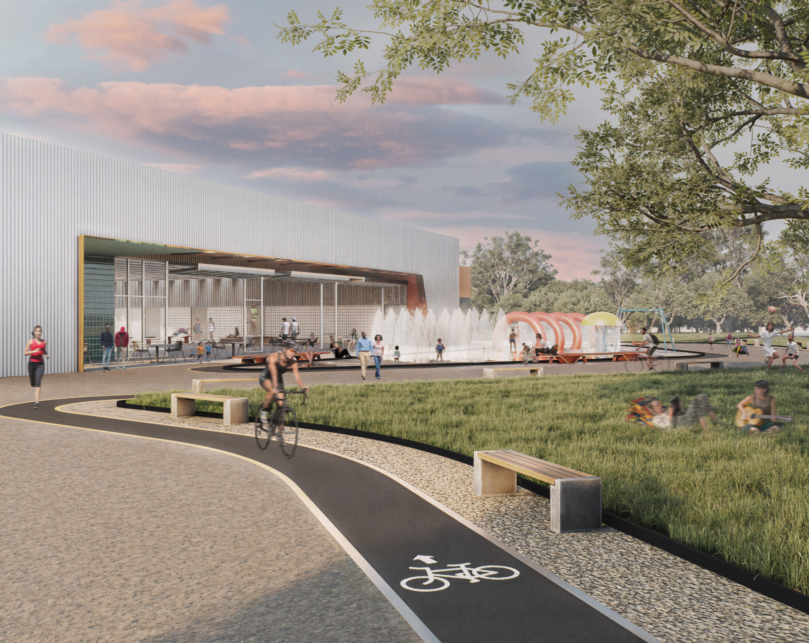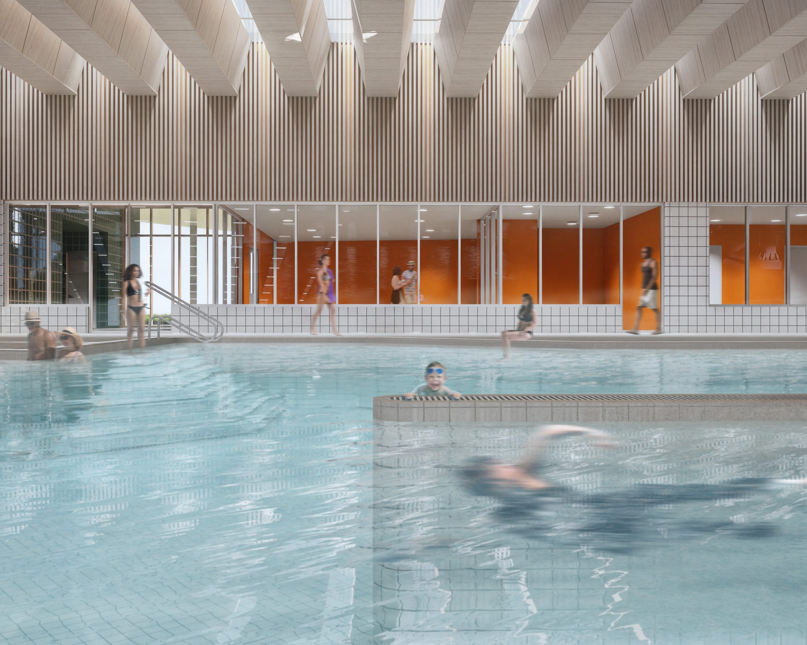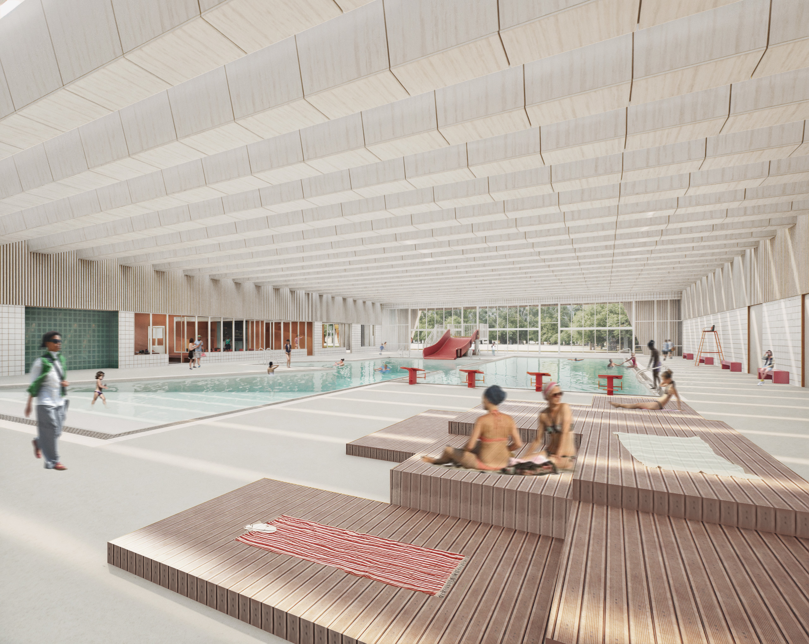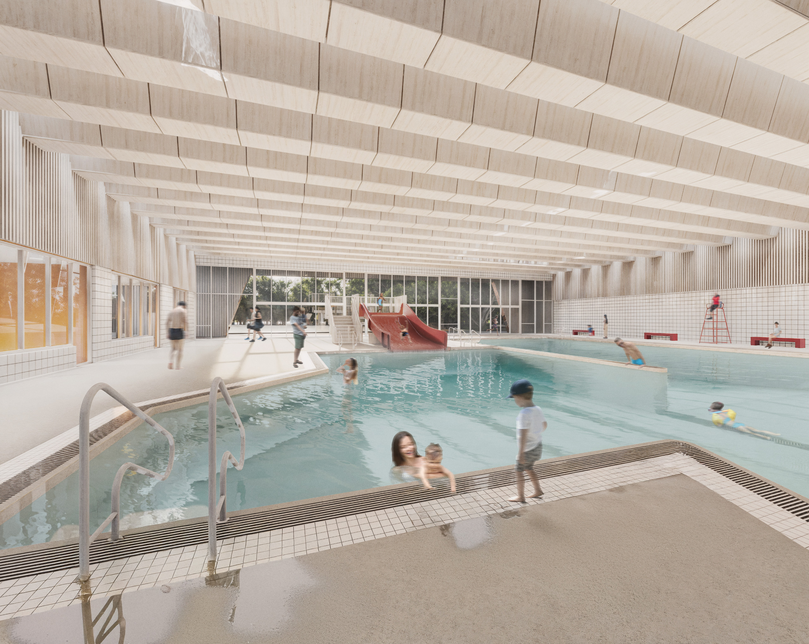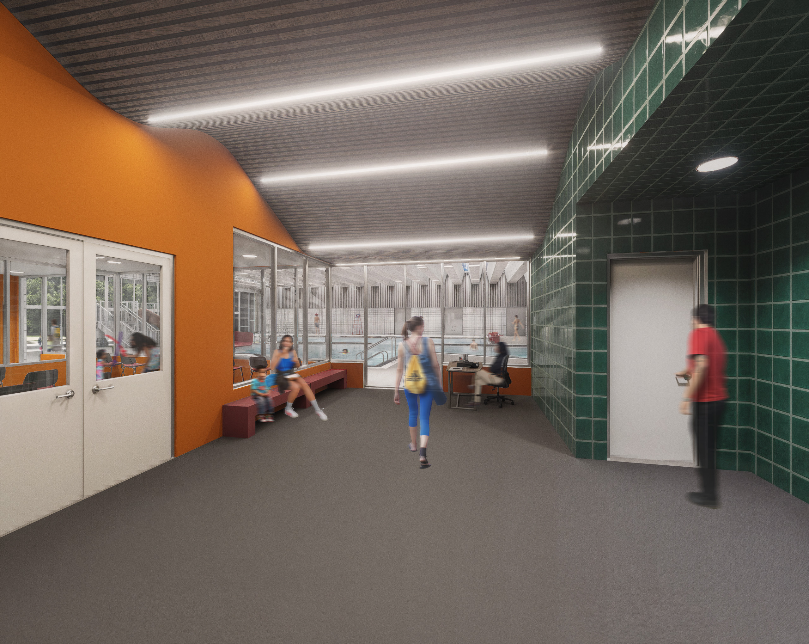Patrons are welcomed to the community aquatics center by exaggerated geometrically shaped openings providing a sneak peek into the facility. The 20,000 SF enclosed pool is to be used year-round for community recreational use and for lifeguard training. The uniquely designed triangular canopy connects the new pool building with the existing community center, providing shade and shelter from all seasonal elements. Spatial voids formed by the façade, in relation to the internal programming, allow for patios, social gathering spaces, and employee training areas.
The heated 100,000-gallon leisure pool features swim lanes and a water slide. The accompanying facility includes restrooms, offices, and multipurpose meeting spaces. The bi-fold doors allow for an open-air environment that can be opened during warmer months and closed on cooler days. To take best advantage of natural light, the ceiling design incorporates skylights spanning the entire length of the pool area. The clean, modern design creates a serene spa-like environment atypical of community recreational facilities; meanwhile, the bi-fold doors create a connection to nature and the surrounding community.
