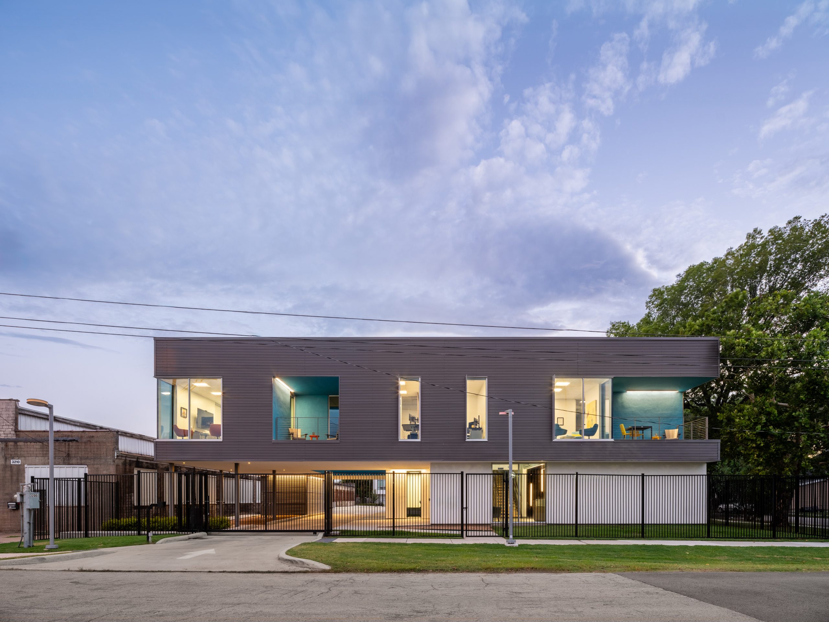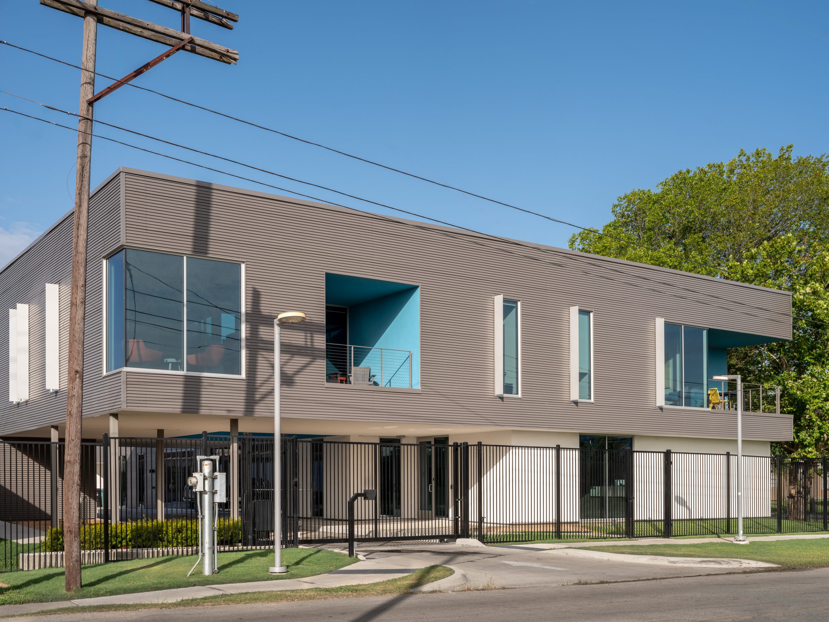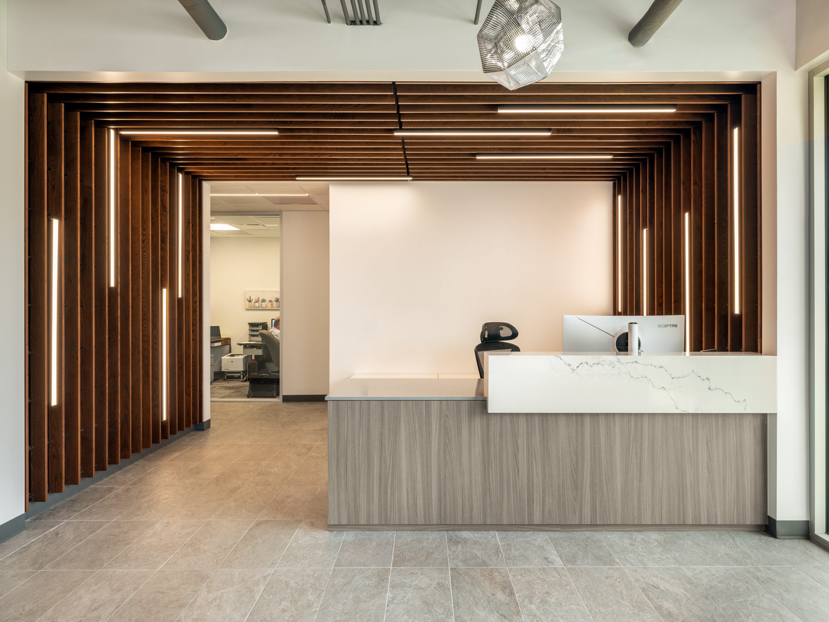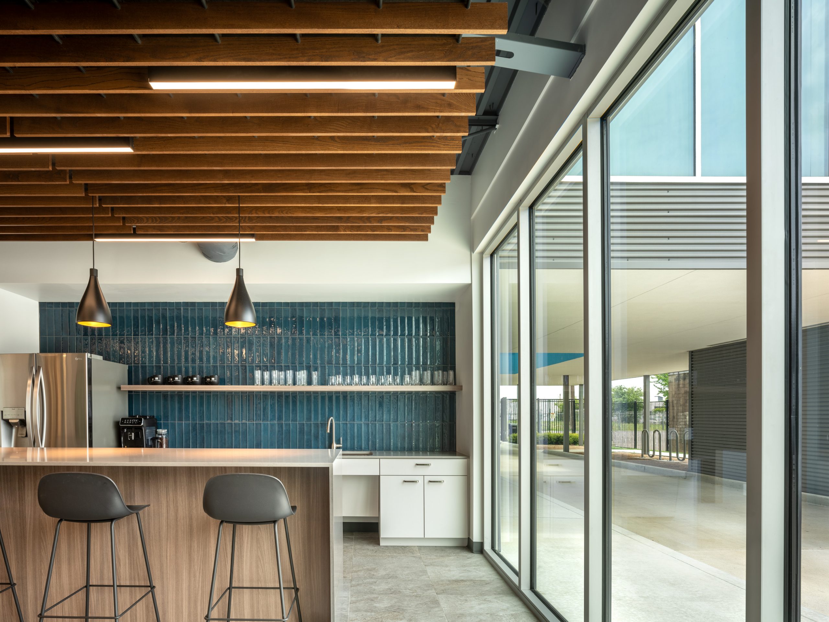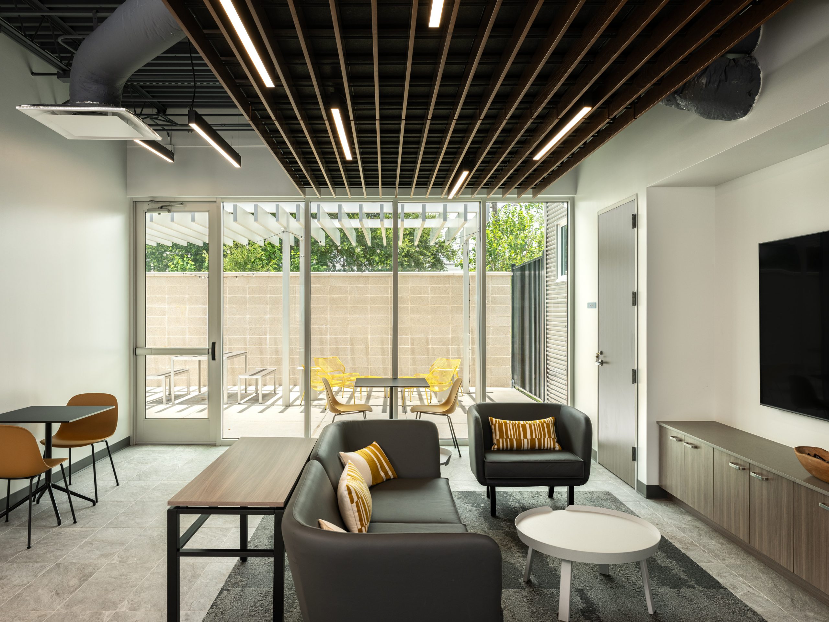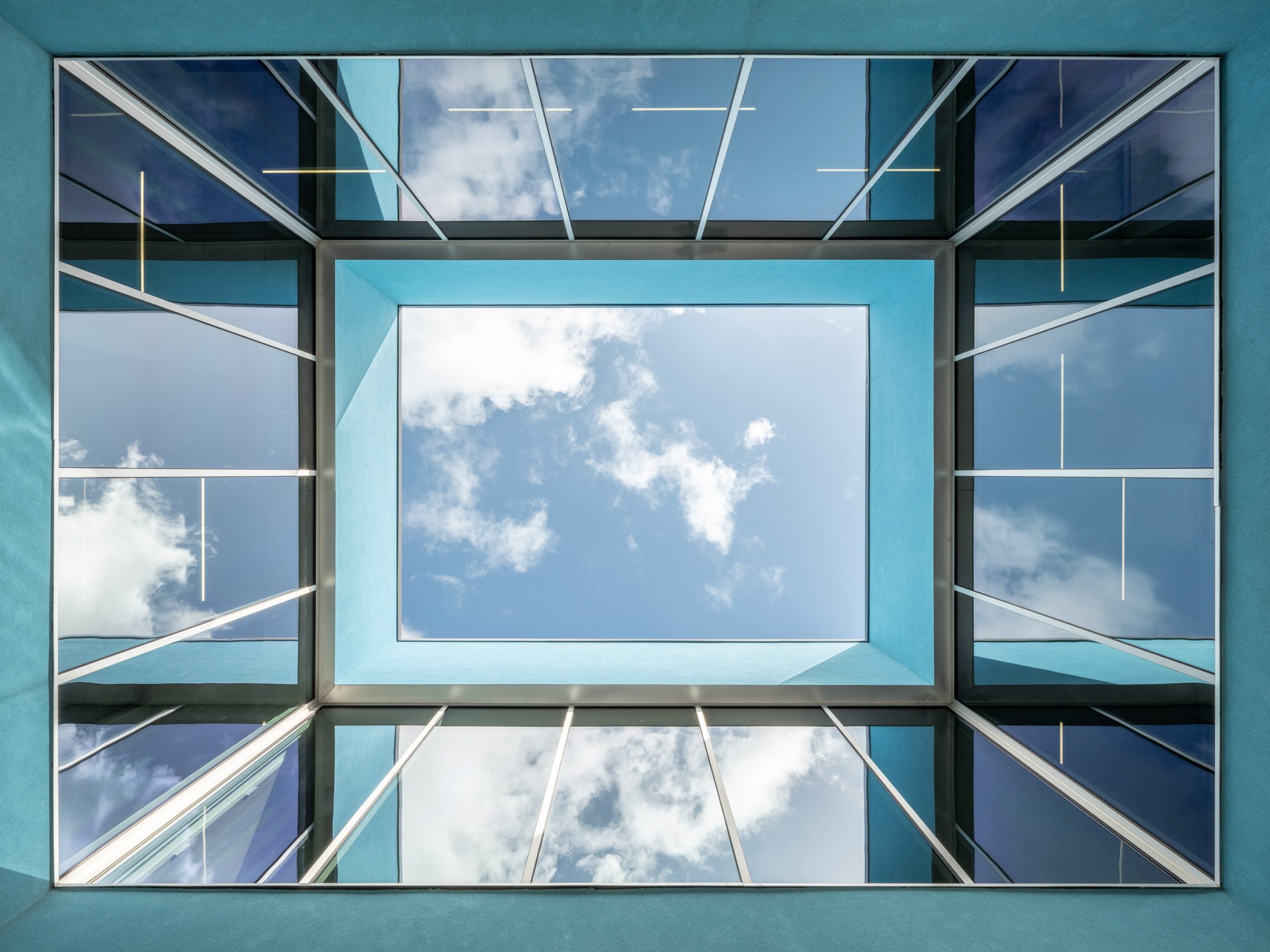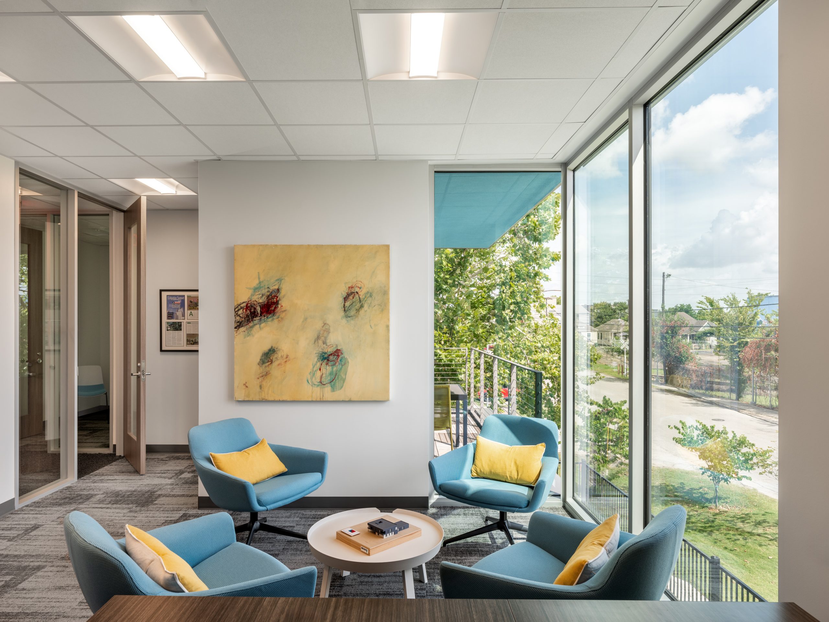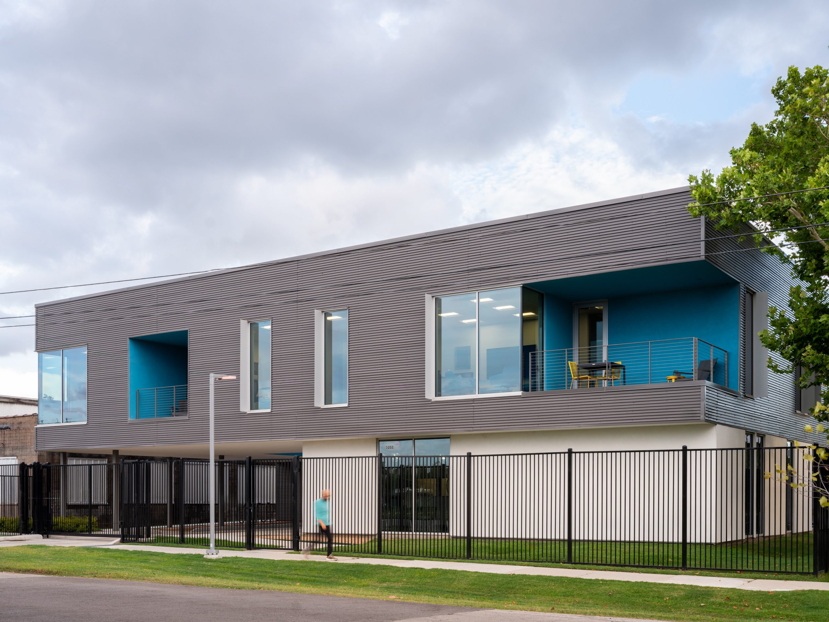The ALT-H office is custom-designed for the company and its four equal partners. The two-story, 9,450 SF office includes a large conference room, offices, storage, and a work room for their team and staff. Each partner has a corner office and a balcony. The second floor’s conference room has a two-story atrium space on one side and a glazing on the other side created by a large opening in the floor plan and roof.
This brought natural light into the middle of the building without the use of skylights or roof penetrations. The employee break room fits the company’s culture by providing space for food preparation, a lounge space, and an exterior patio area with a trellis.
