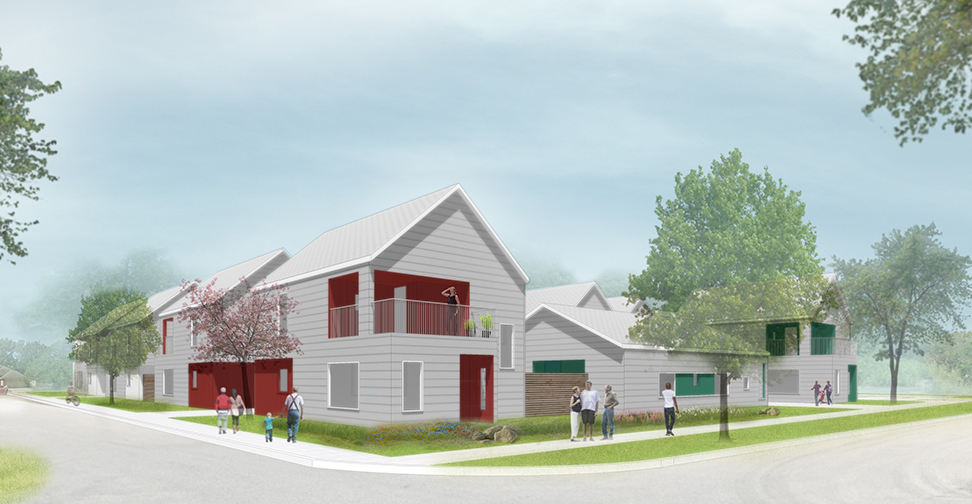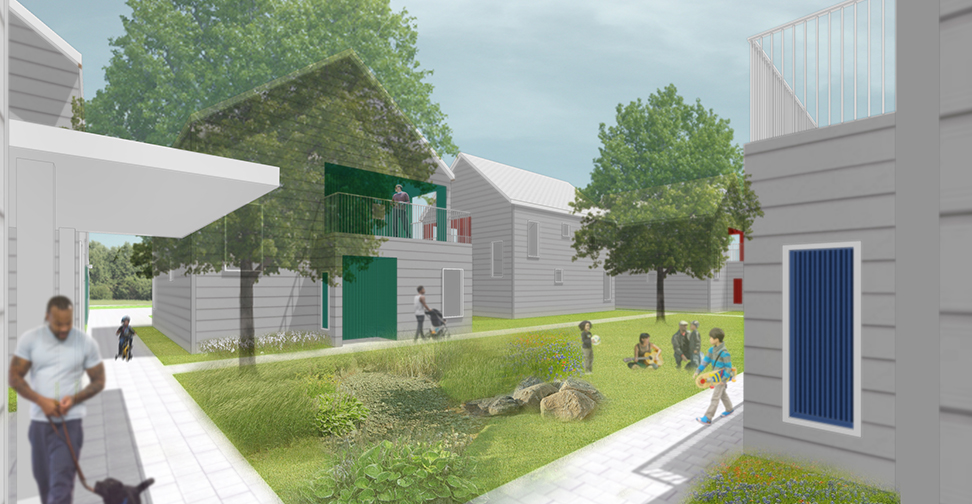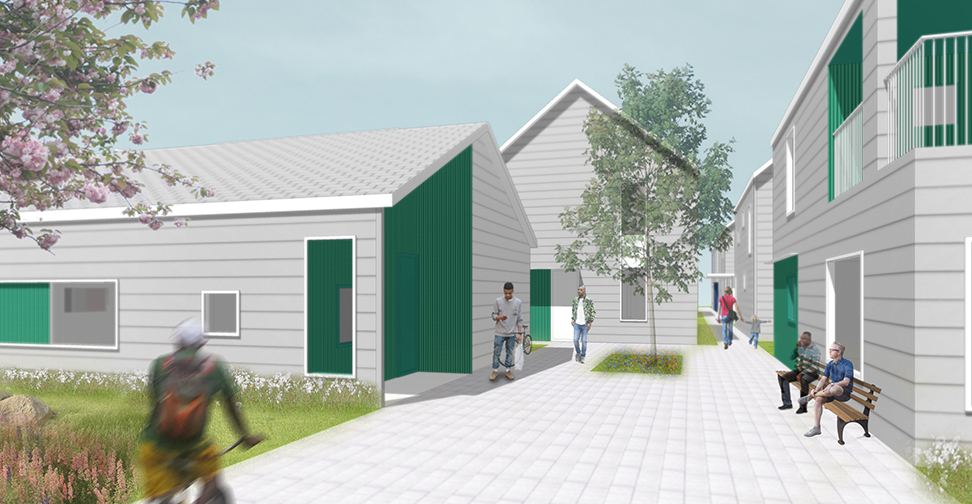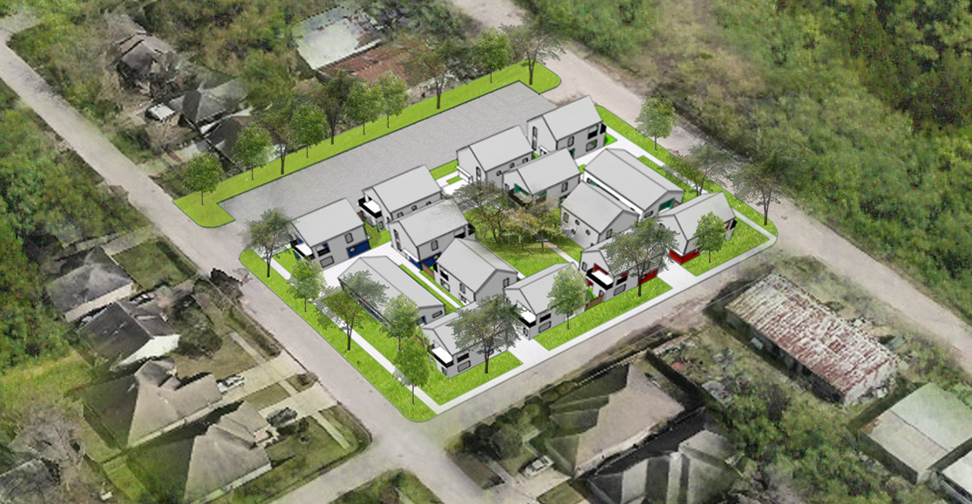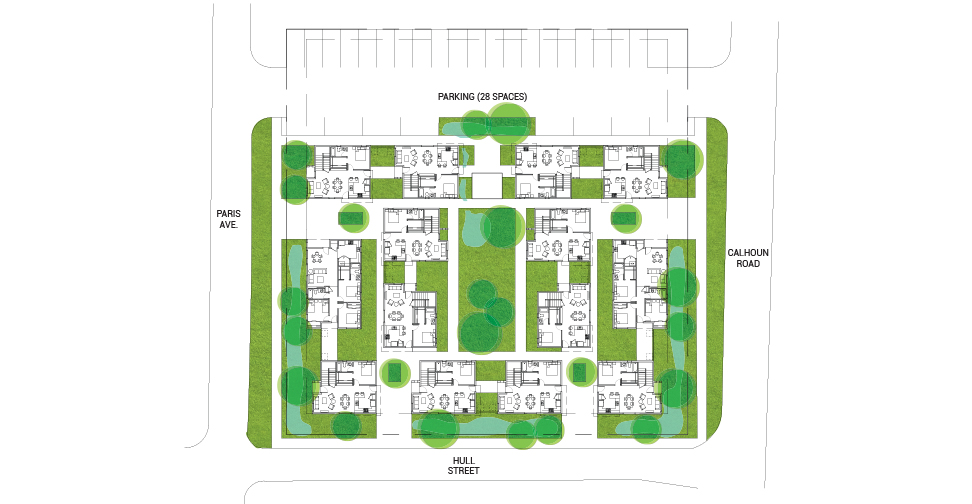BRAVE / Architecture was charged with the master plan of this +/- one-acre new development and the prototype homes to eventually be built on it. The initiative of a CDC from Houston, the project consists of 14 houses, site amenities, and parking area.
For this project, we proposed single and two-story homes ranging from 1,400 – 1,500 SF. The project demanded efficiency for both the site layout and the home floor plans. Additionally, the houses required low budget finishes that are easy to maintain while offering a contemporary look.
