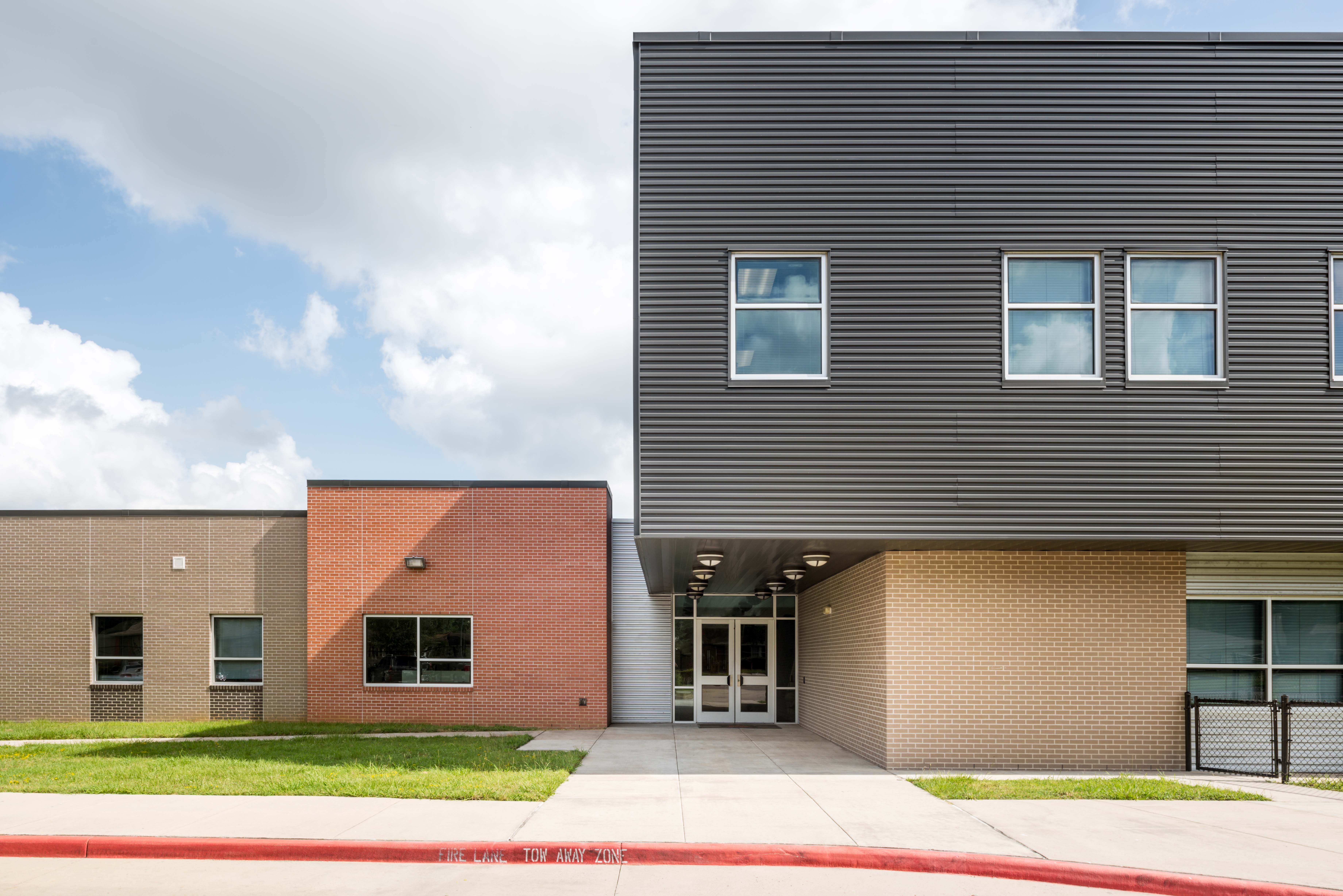K. Smith Elementary School sits on a ten-acre lot bound by residential neighborhoods on the east and north sides. The school is a three-phase project that replaced the smaller, outdated facility to accommodate the school’s rapid growth and current education standards. During the process, every effort was made to minimize the impact of work on the physical education programs by scheduling construction when the buildings were not in use.
Originally, the school district had planned to renovate the existing facility. Our initial assessment indicated that such renovation would not provide value commensurate with the project’s budget. Instead, our firm provided a plan and strategy to construct a new facility in three phases without disrupting the school operations.
The project is featured in the Houston Architectural Guide – Third Edition, 2012.



